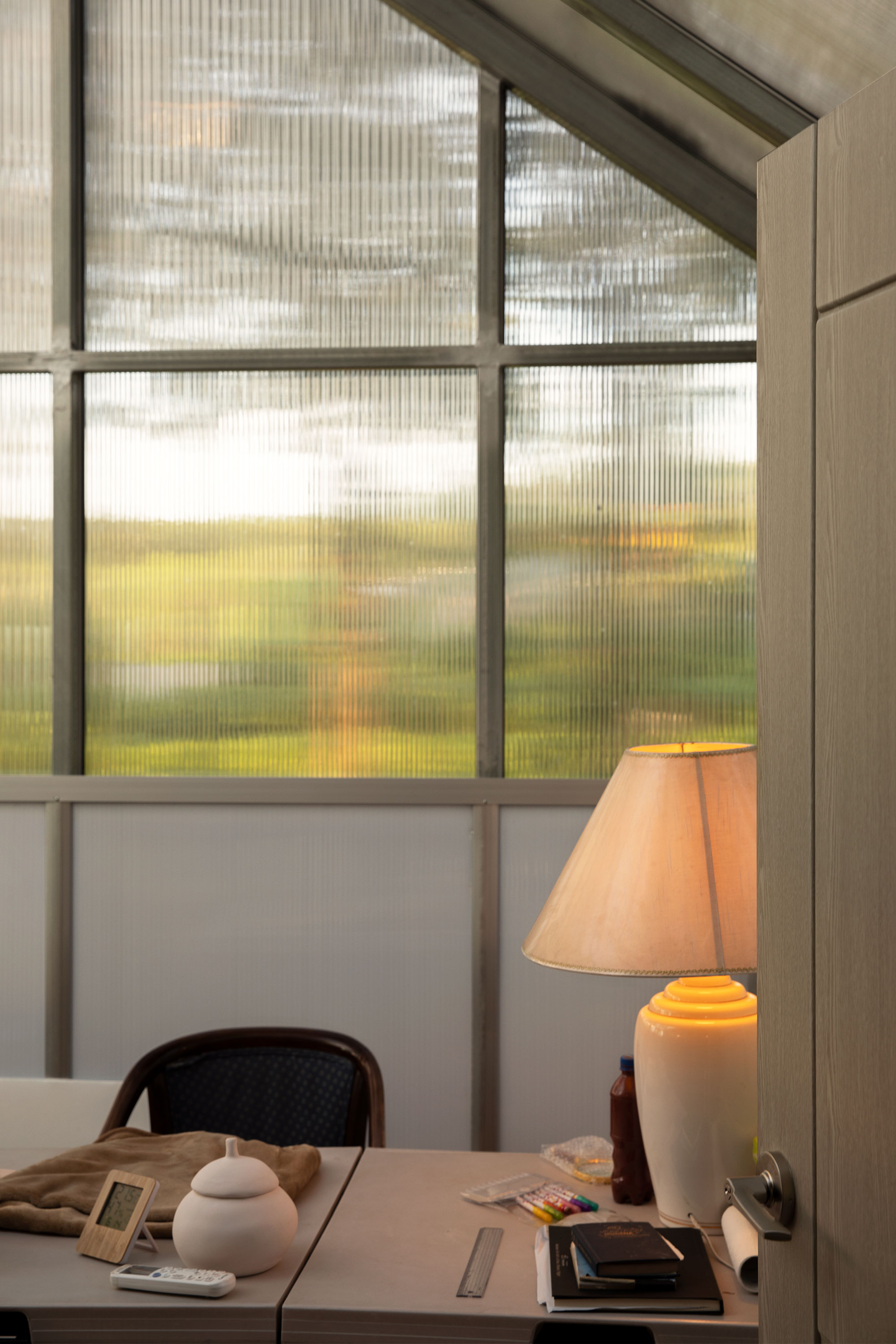027
Esplanade
On the serrated coastline of Fistral Bay, a new
residence sits on top of a tiered terrace garden on cliffs of Esplanade Road.
As the clients’ home and workspace, the design brief is to be inventive with a minimal material palette.
The 3-storey has a single-pitch zinc roof, untainted and bright-rolled. Paying homage to the former roofline, the facade is demarcated by a staggering horizontal ‘plimsoll’ line. It separates the roughcast render at lower levels with the smooth render above. Monolithic and modest in material, the textured lime render with the silver metals intends to be a refinement of British seaside architecture.
The 3-storey has a single-pitch zinc roof, untainted and bright-rolled. Paying homage to the former roofline, the facade is demarcated by a staggering horizontal ‘plimsoll’ line. It separates the roughcast render at lower levels with the smooth render above. Monolithic and modest in material, the textured lime render with the silver metals intends to be a refinement of British seaside architecture.

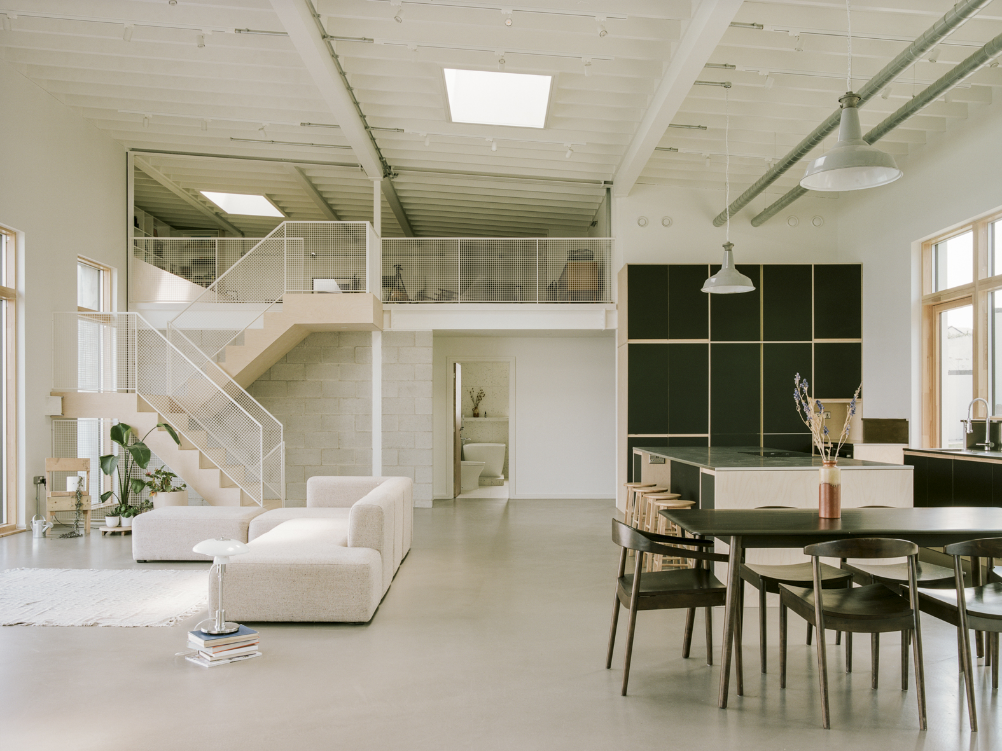
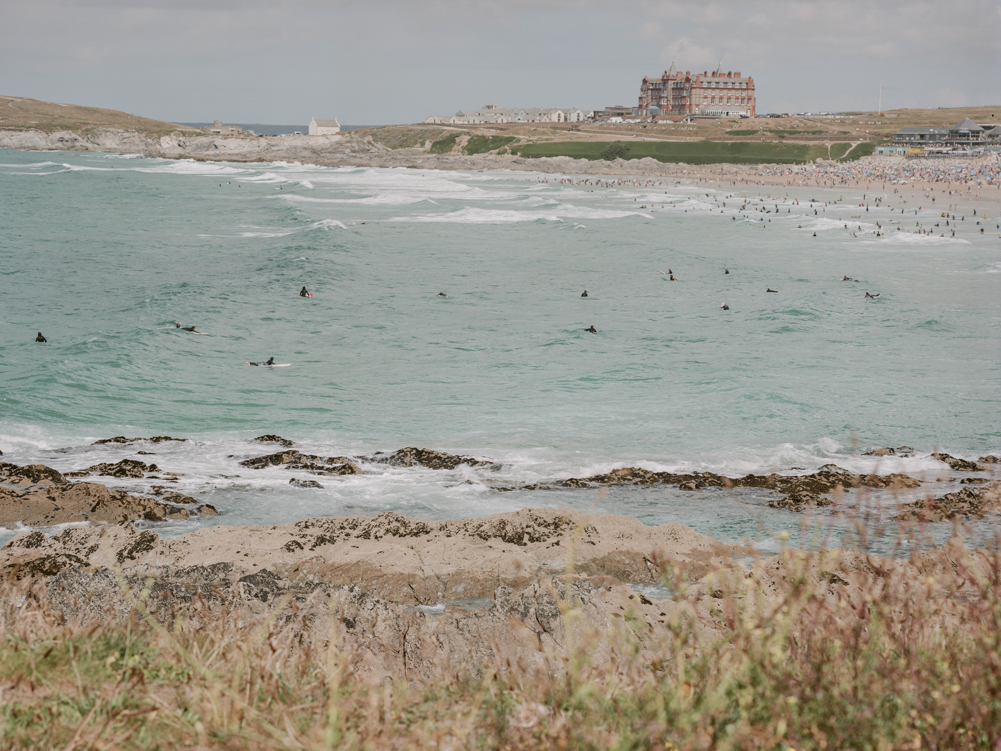


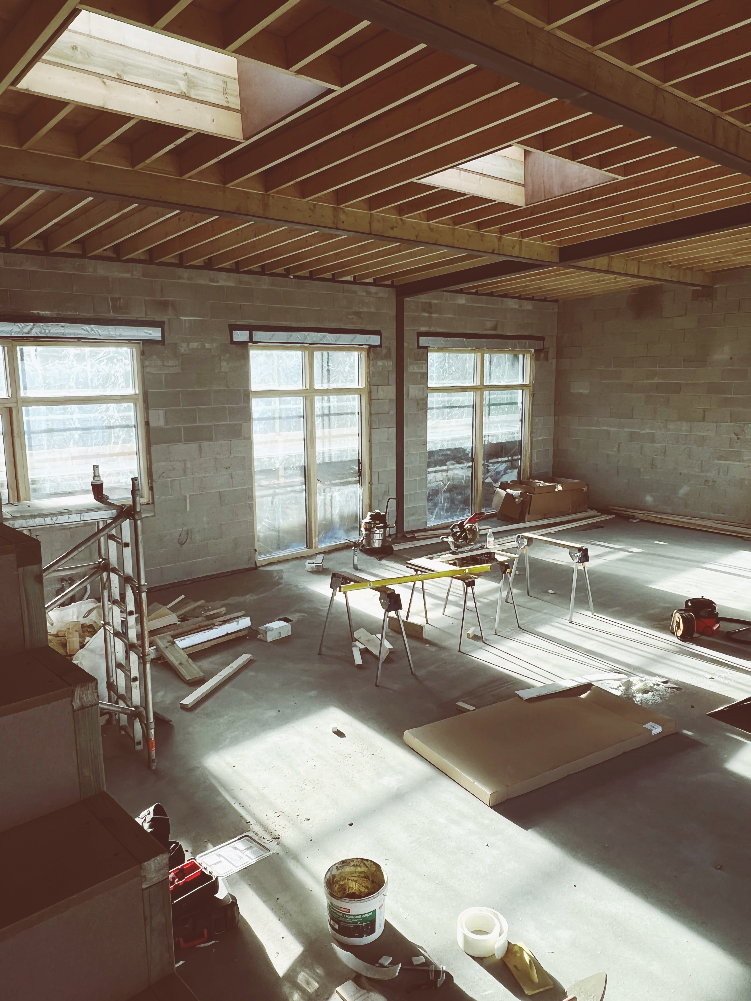

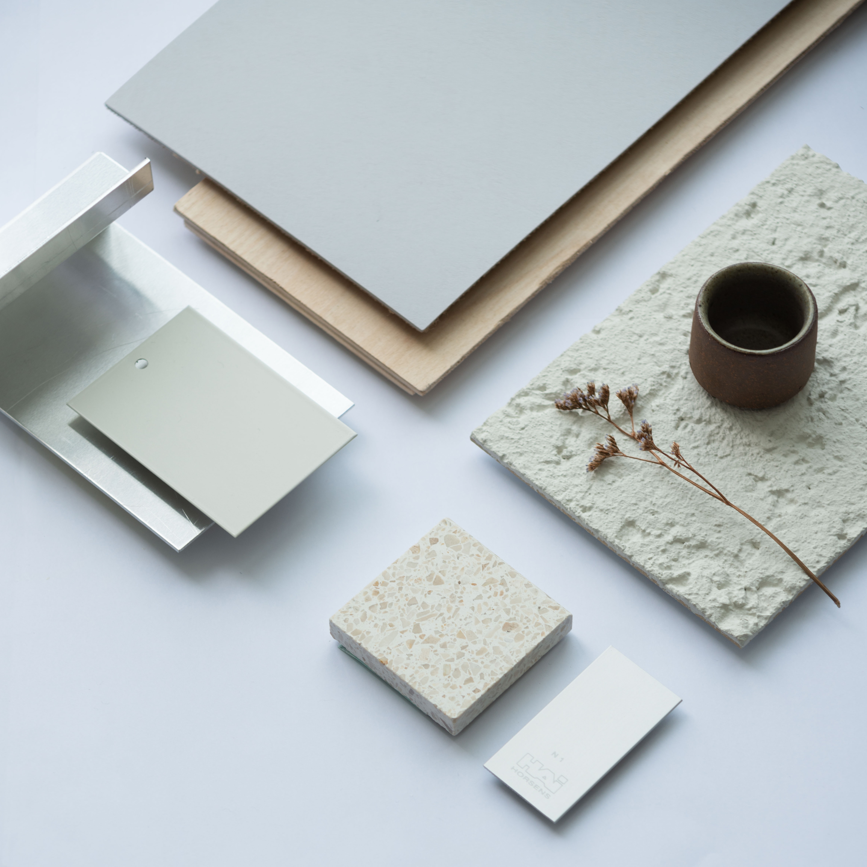





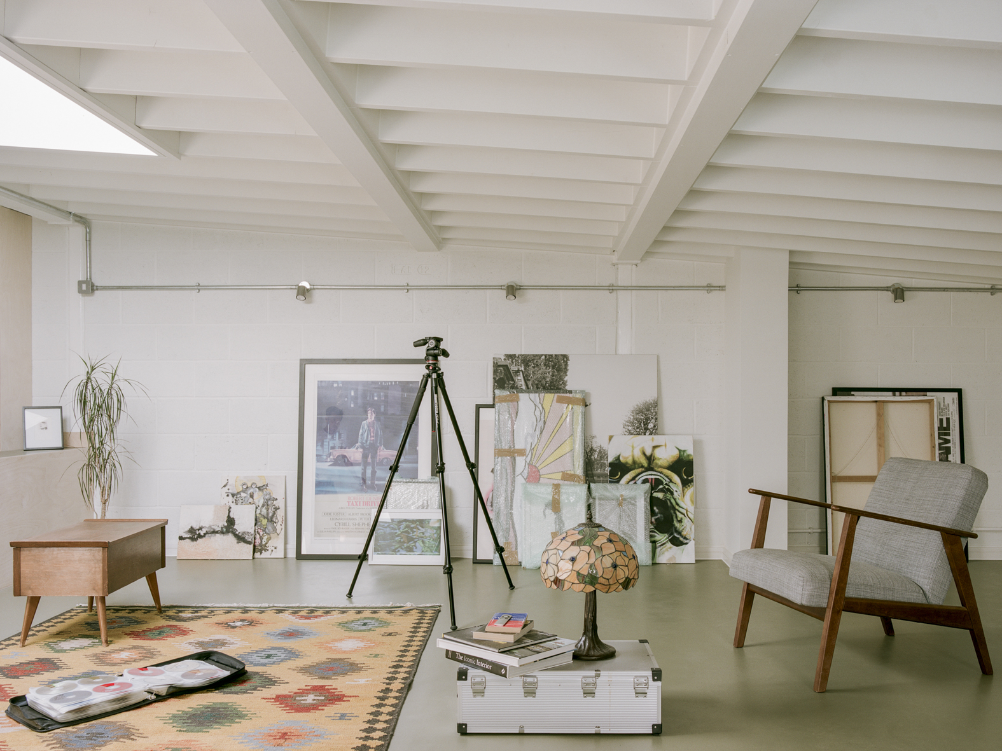
LOCATION
Newquay, Cornwall, UK
COMPLETION
2022
SCOPE
RIBA Stage 0-6
COLLABORATOR
Philip Fai Chung
PHOTOGRPAHY
Lorenzo Zandri
DESIGN TEAM
Architect / Of Architecture
Construction Management / Of Architecture
Structural Eng. / Martin Perry Associates
Cost Consultant / Tim Hall Quantity Survey


