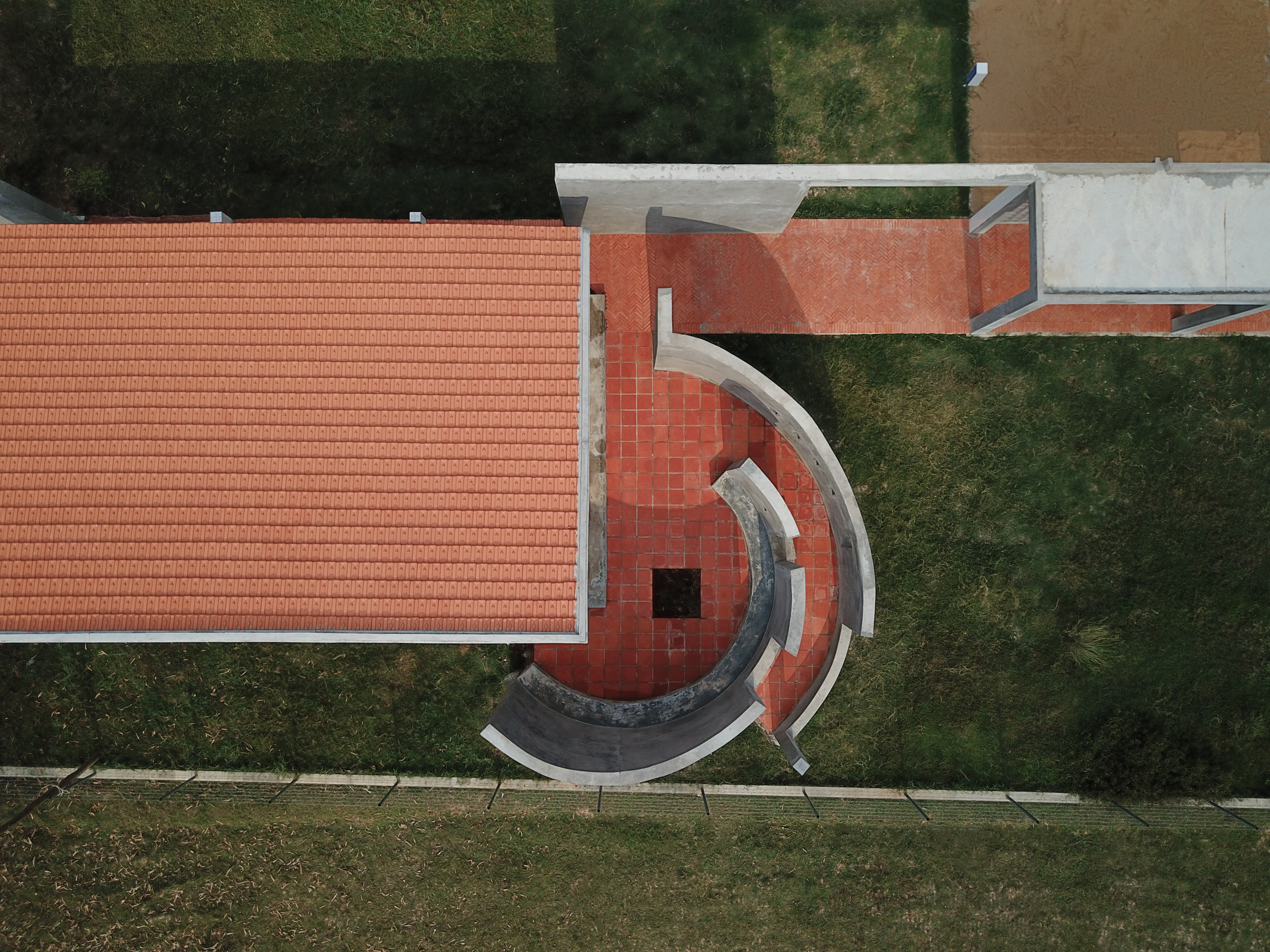101
Woodbury
In Barnet, North London, the Woodbury House tells the story of an octogenarian's embrace of change. As a new-build house, it was transformed from an existing extension from an Edwardian property by applying the concept of architectural mirroring.
The architectural concept draws inspiration from decalcomania - the art of creating mirror patterns through folded paint. However, this mirroring is not mere replication. The new structure responds thoughtfully to practical necessities: the ground floor follows the natural site levels, whilst a continuous thermal envelope ensures modern efficiency. An accessible bedroom and bathroom for her on the ground floor. Living spaces flow naturally between cooking and dining areas, creating rooms filled with light from multiple aspects.
The architectural concept draws inspiration from decalcomania - the art of creating mirror patterns through folded paint. However, this mirroring is not mere replication. The new structure responds thoughtfully to practical necessities: the ground floor follows the natural site levels, whilst a continuous thermal envelope ensures modern efficiency. An accessible bedroom and bathroom for her on the ground floor. Living spaces flow naturally between cooking and dining areas, creating rooms filled with light from multiple aspects.
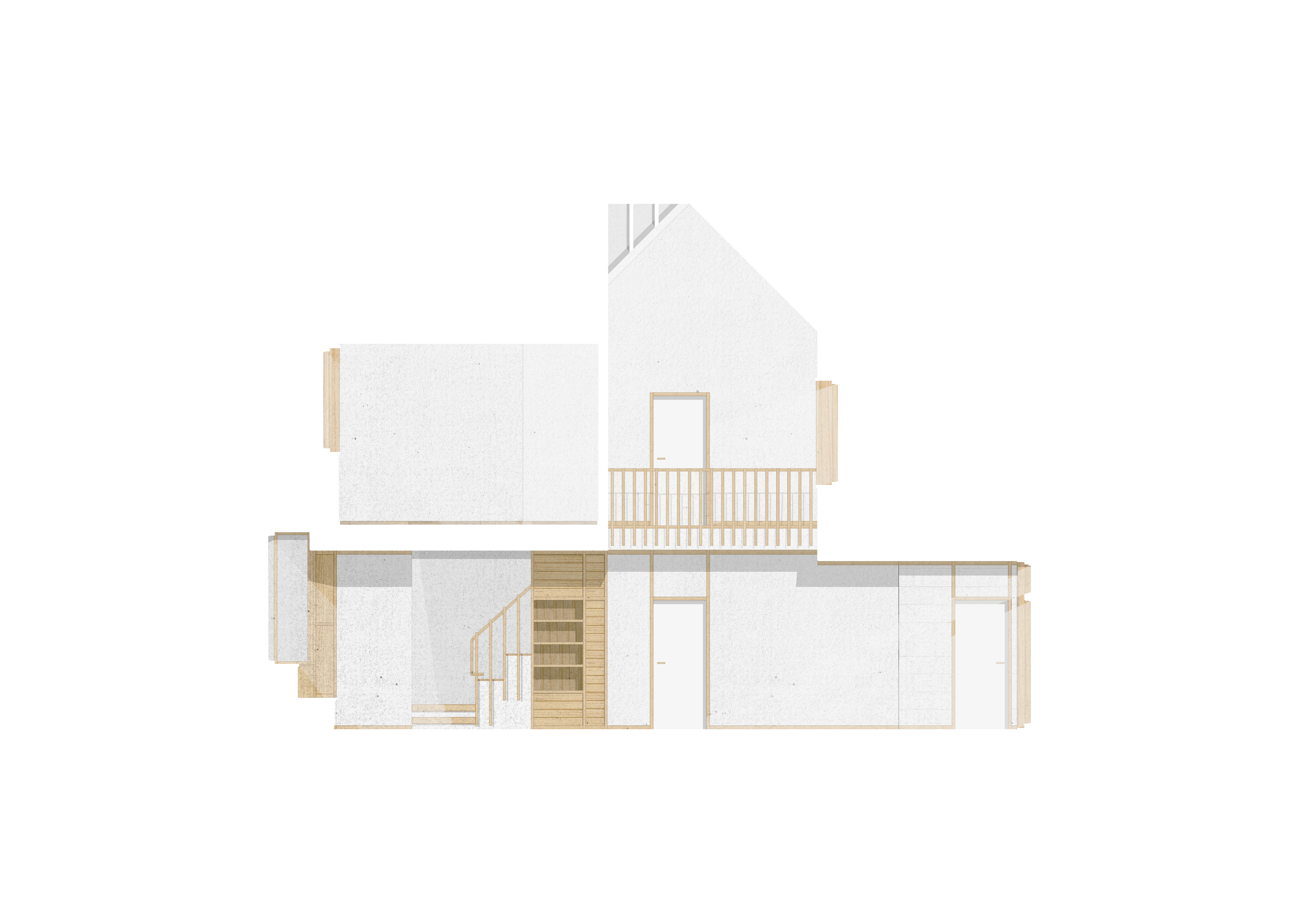
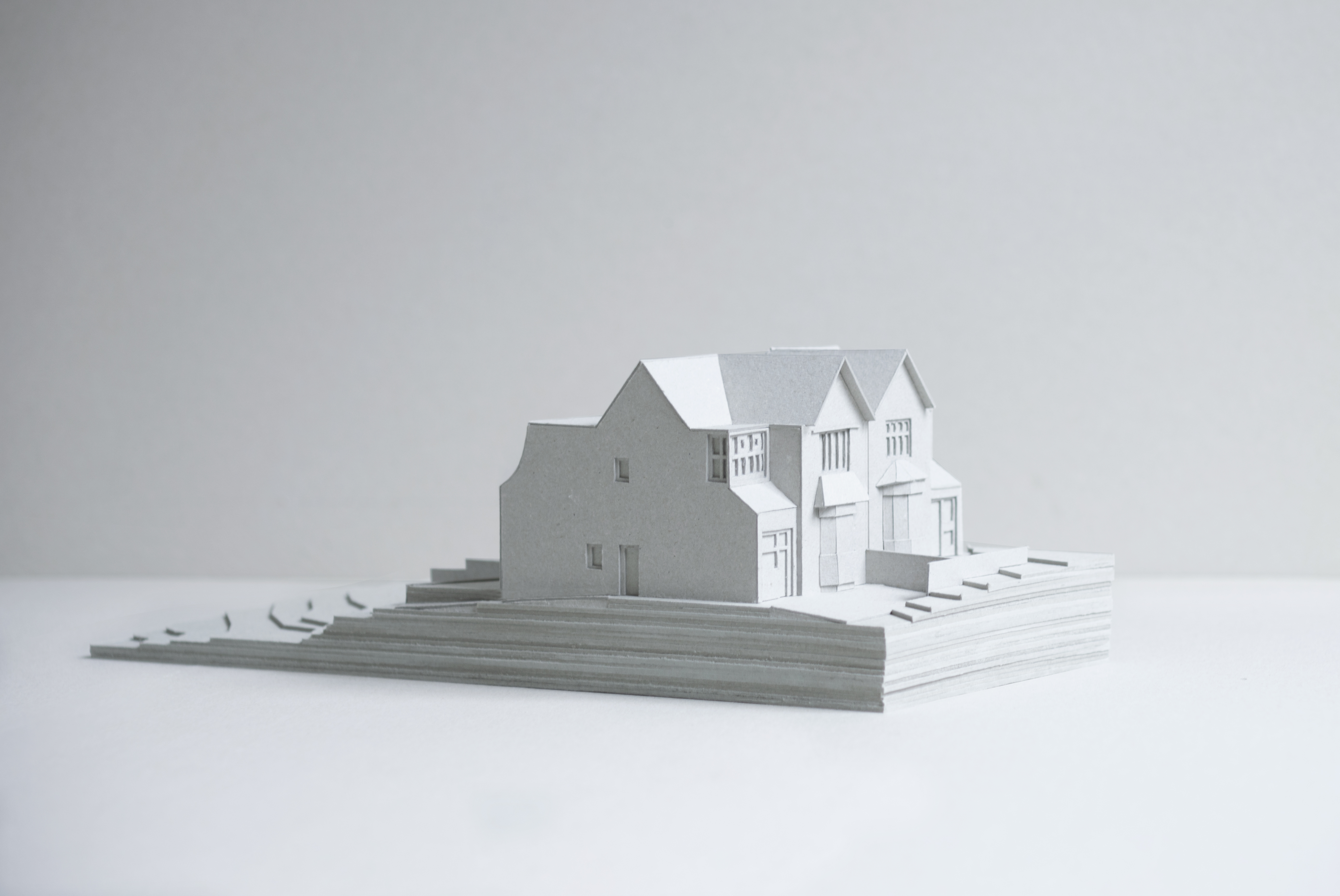
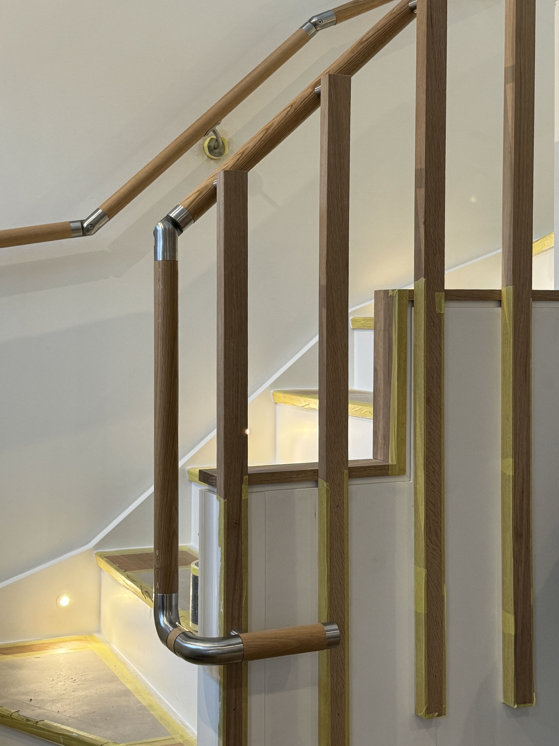
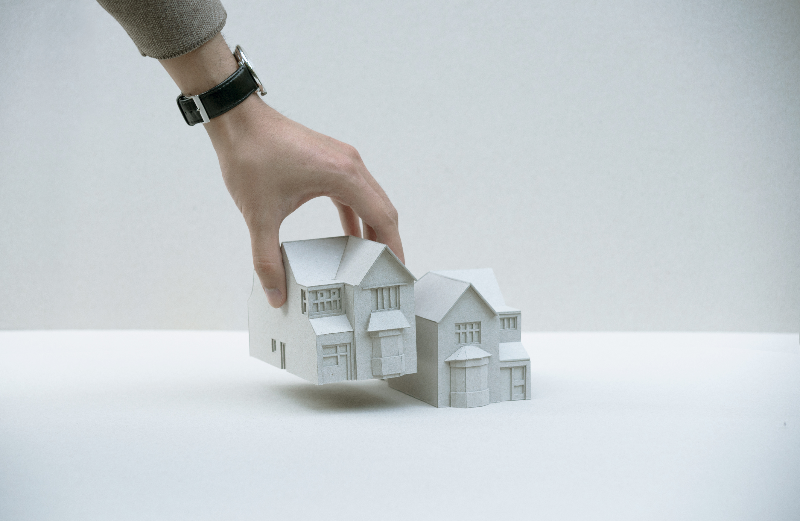

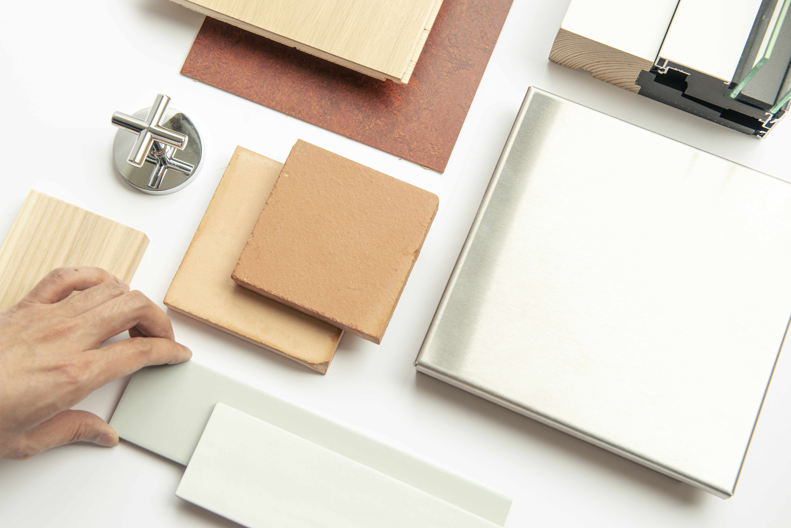

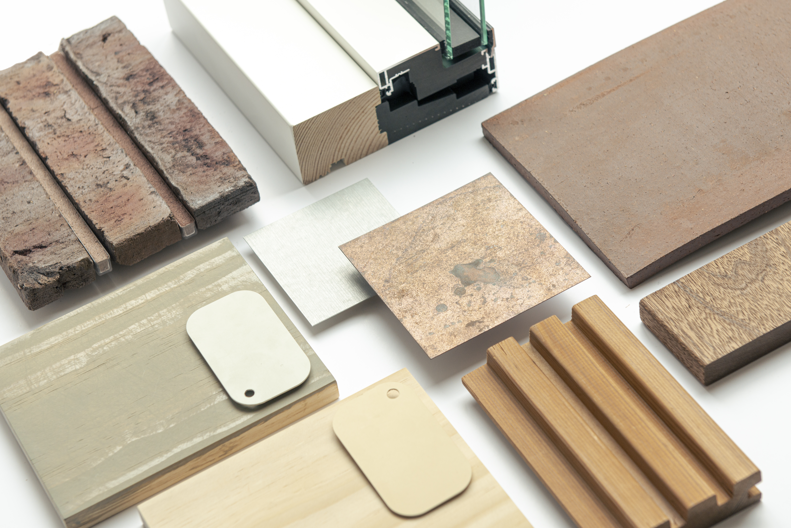
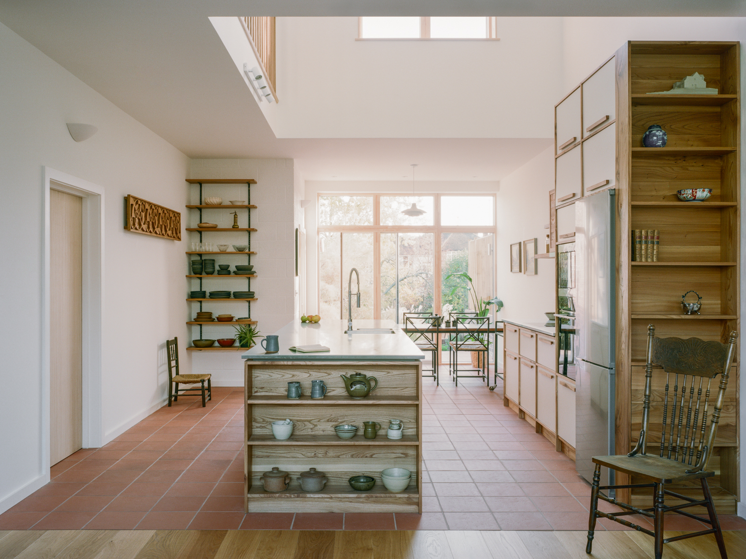

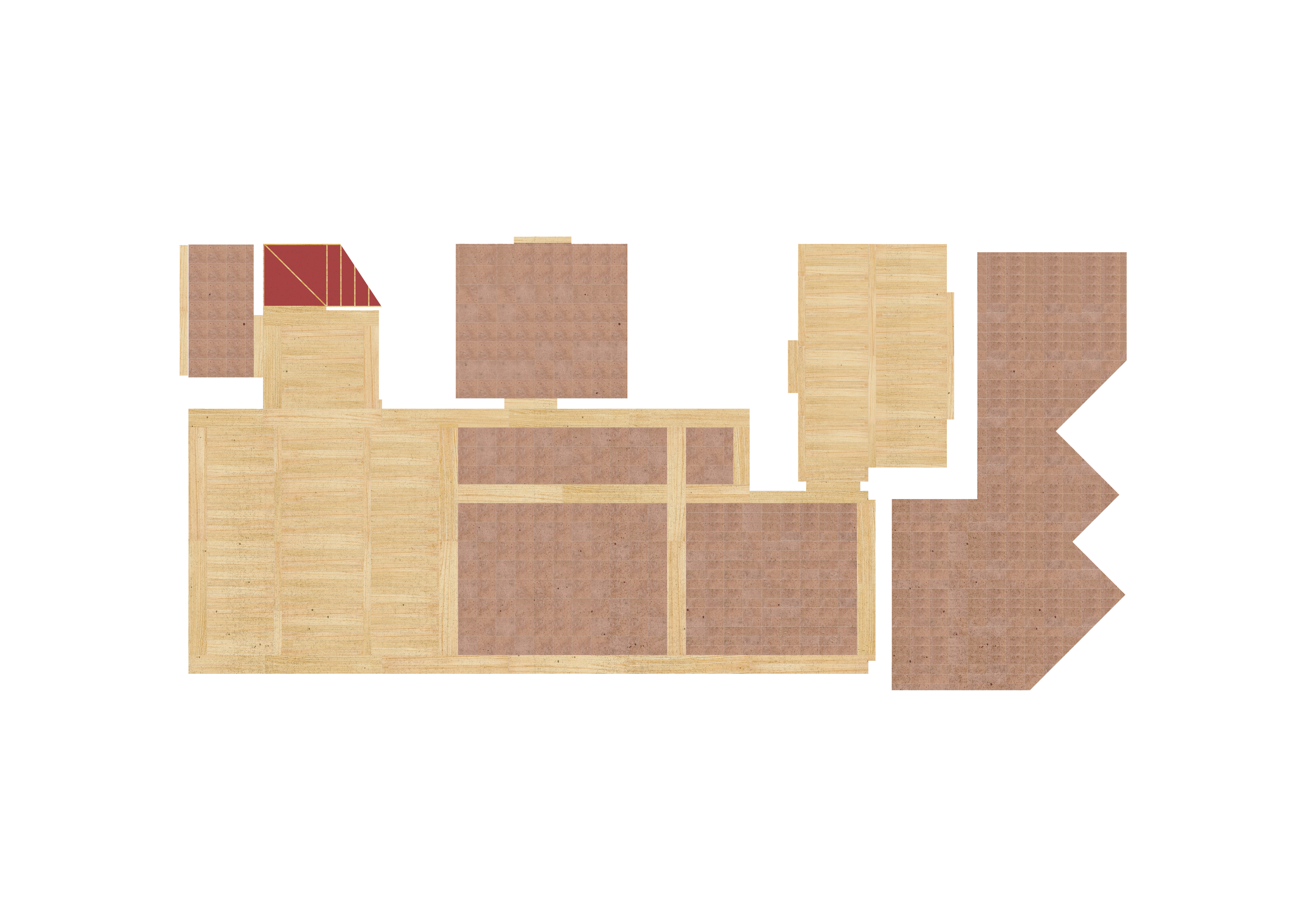
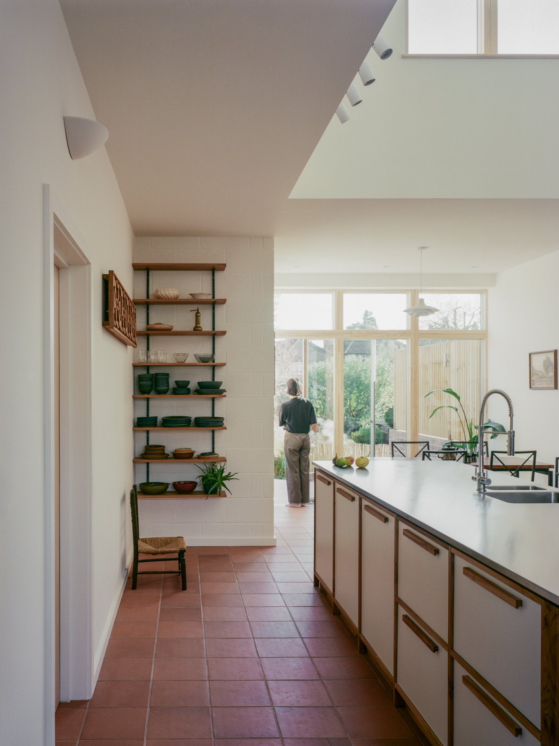
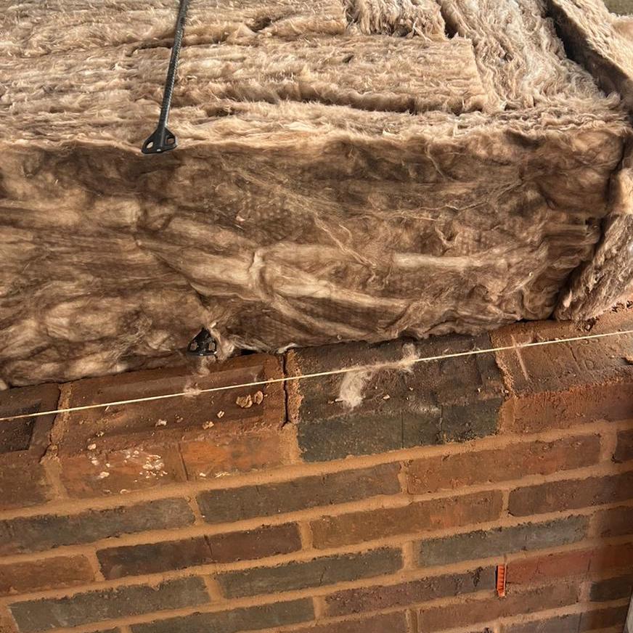
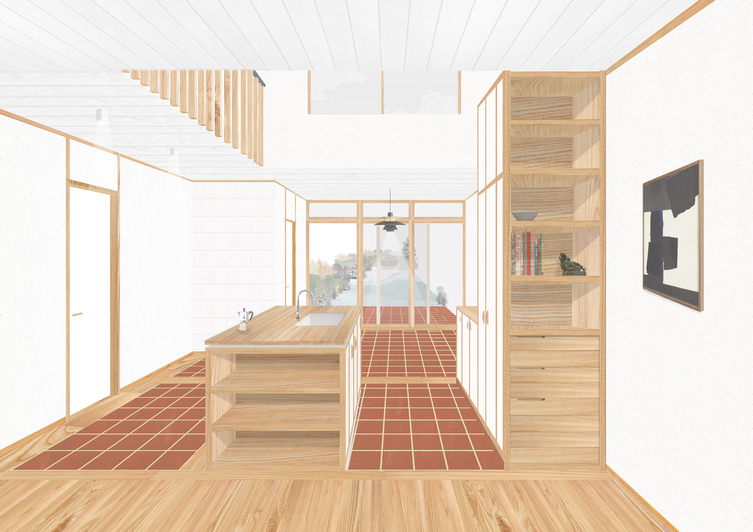
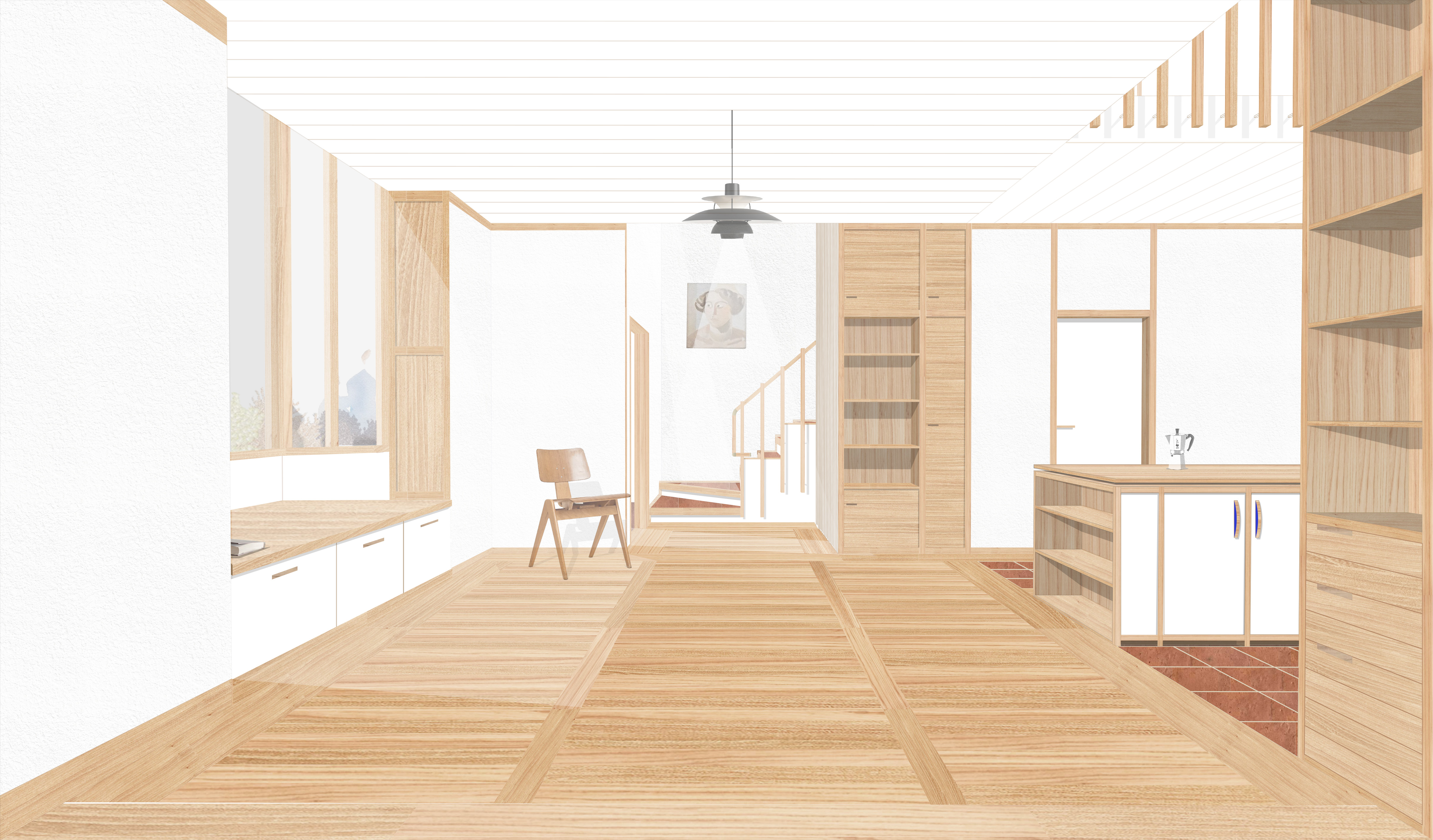
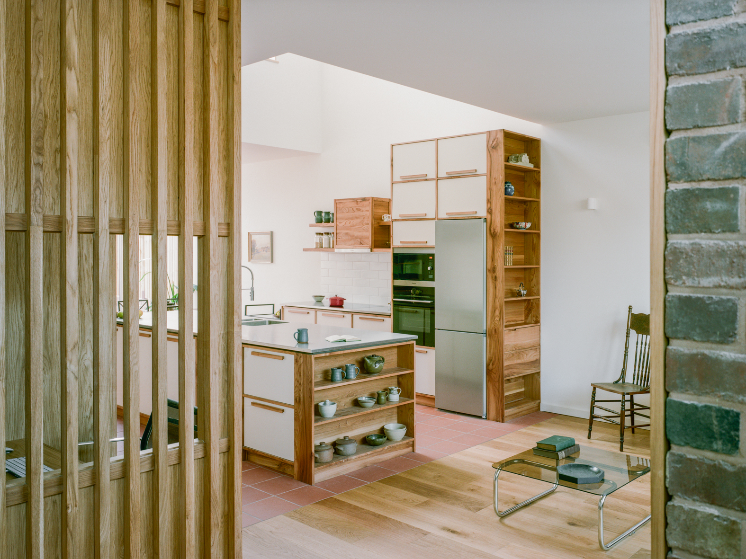
LOCATION
Barnet, London, UK
STATUS
Completed, 2024
SCOPE
New-build Residential Home
RIBA Stage 0-6
DESIGN TEAM
Architect / Of Architecture
Planning Consultant / PlainView
Structural Eng. / Geared Partnership
Civil Eng. / Geared Partnership
M&E Eng. / TBK Projects
Cost Consultant / KM Dimensions (Stage 4-5), Tim Hall Quantity Survey (Stage 2)
Arbriculturalist / Tree Sense Arboricultural Consultants
Ecologist / Aven Ecology
PHOTOGRAPHY
Lorenzo Zandri


