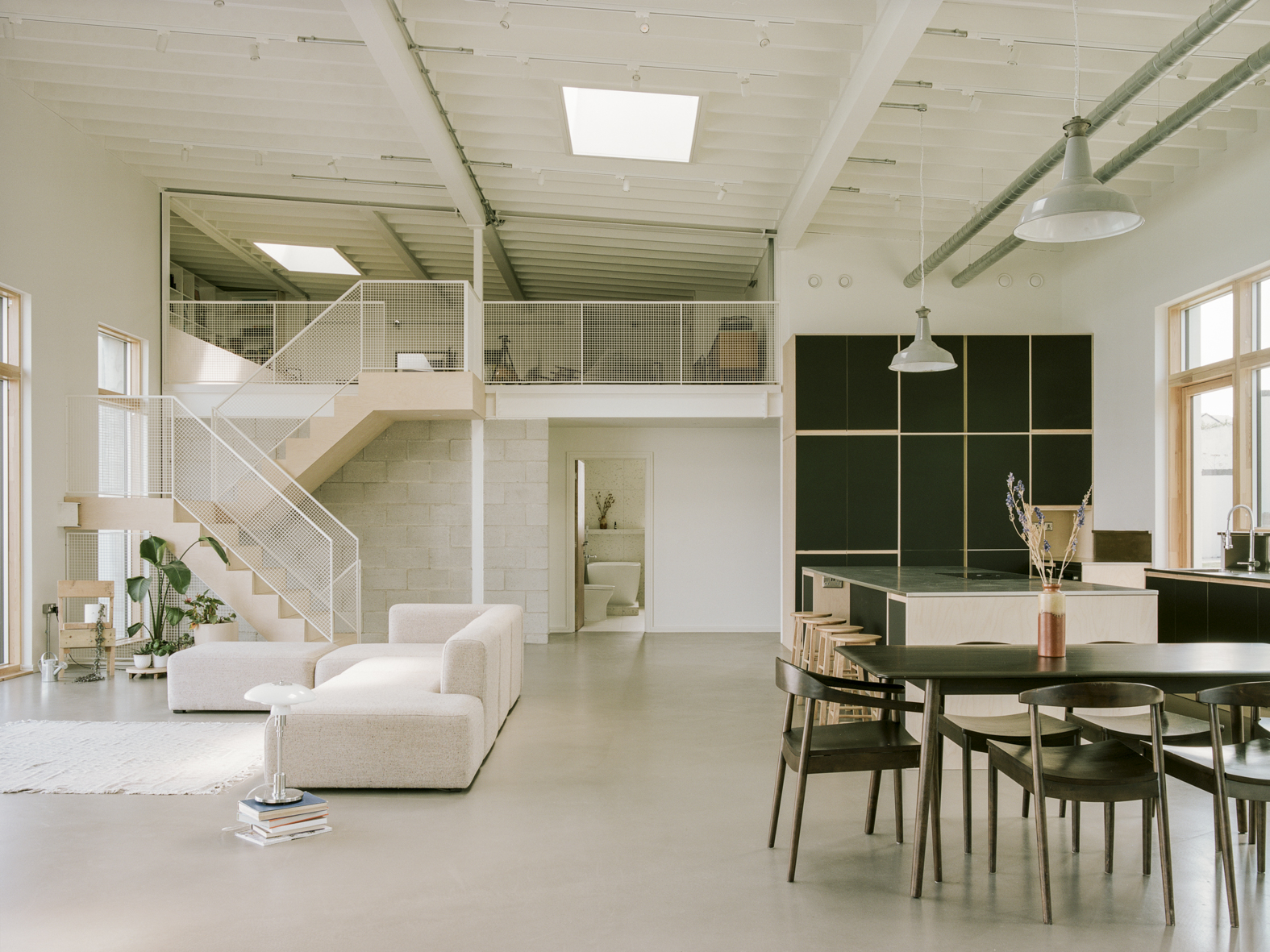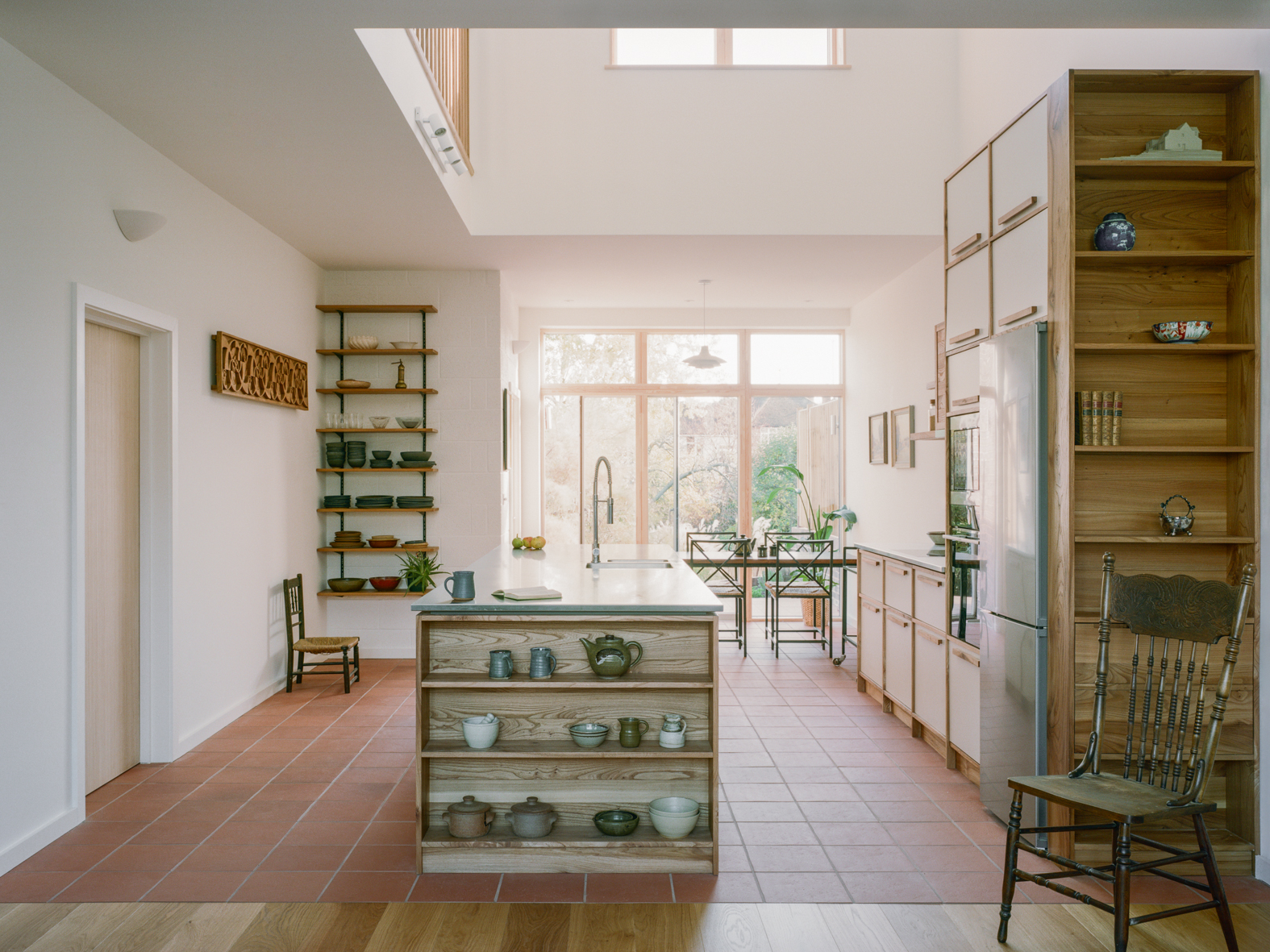029
Beachfield House
The terrace house is located in front of Towan Beach in Newquay. It has witnessed the rise of beach culture since the early 1900s. The design brief of the project is to refurbish and transform the Victorian family home into a seaside vacation destination. Making a connection between the 20th century house and the present day beach town, the design of Beachfield House employs a subtractive approach - peeling away the unnecessary embellishment and carefully revealing the original fabric of the building.
The three-storey house is held up by a heavy masonry brick structure from the ground level. By opening up the ground floor bedroom to the living room, the continuous living space now becomes double aspect - drawing natural daylight from the front to back garden via a bay window and a new set of double-glazed doors. In the main living space, new structural support was introduced where brick walls were removed. Instead of a cumbersome disguise, the exposed galvanised steel elements juxtapose with the traditional plaster moulding and crystal chandelier. The kitchen floor was an unexpected addition to the design. After stripping out, the beautiful Victorian tiles were found hiding behind layers of carpet. Similarly, revealing colourful patchwork of slurry-lime plaster and adhesive in the stairwell has become the centrepiece of the project.
The three-storey house is held up by a heavy masonry brick structure from the ground level. By opening up the ground floor bedroom to the living room, the continuous living space now becomes double aspect - drawing natural daylight from the front to back garden via a bay window and a new set of double-glazed doors. In the main living space, new structural support was introduced where brick walls were removed. Instead of a cumbersome disguise, the exposed galvanised steel elements juxtapose with the traditional plaster moulding and crystal chandelier. The kitchen floor was an unexpected addition to the design. After stripping out, the beautiful Victorian tiles were found hiding behind layers of carpet. Similarly, revealing colourful patchwork of slurry-lime plaster and adhesive in the stairwell has become the centrepiece of the project.
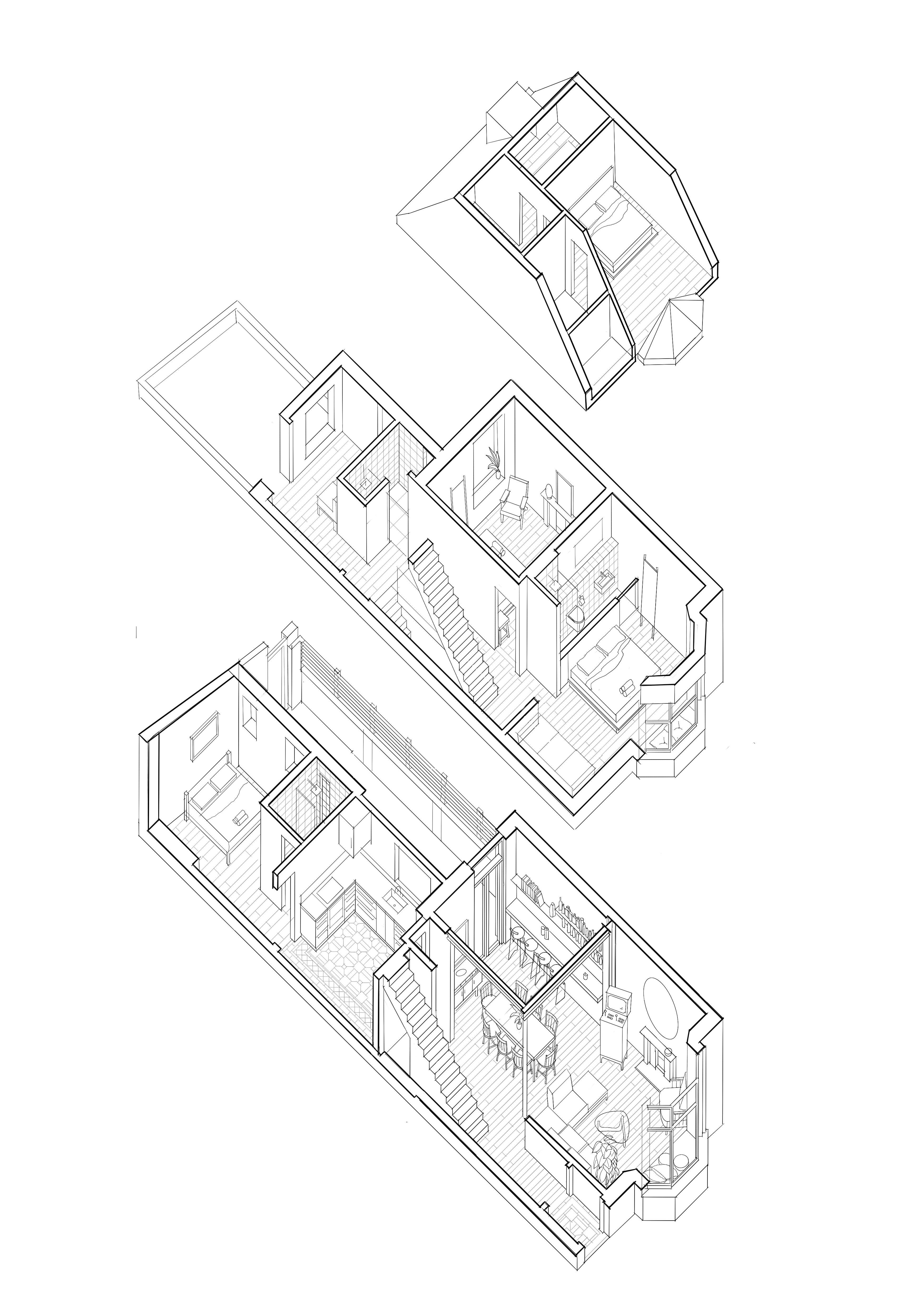



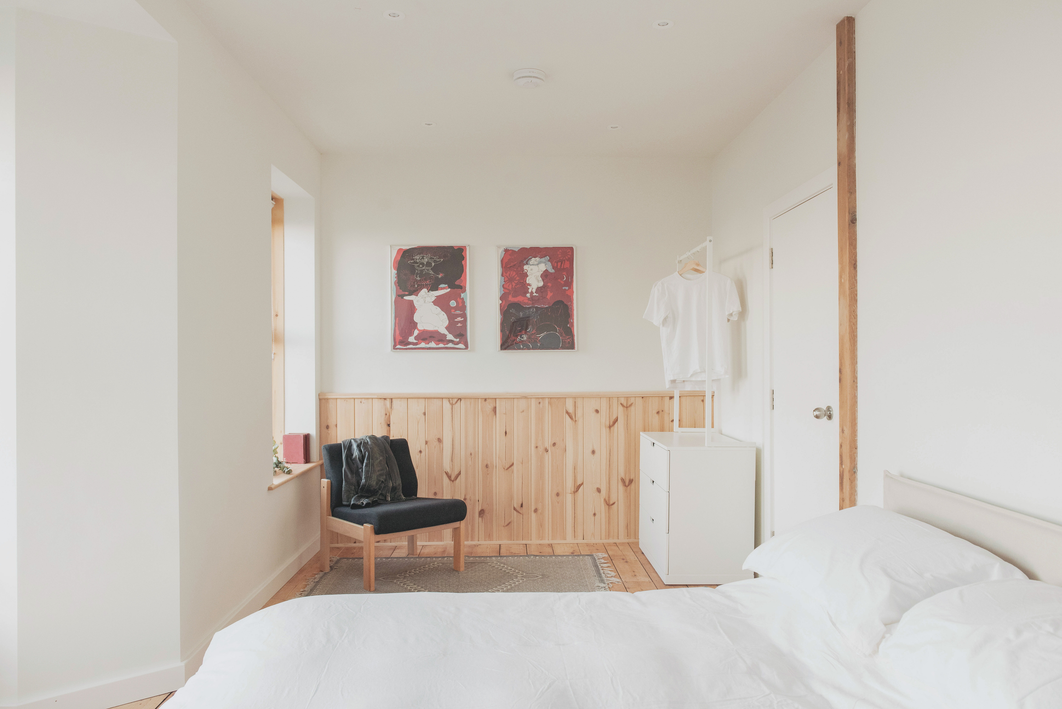

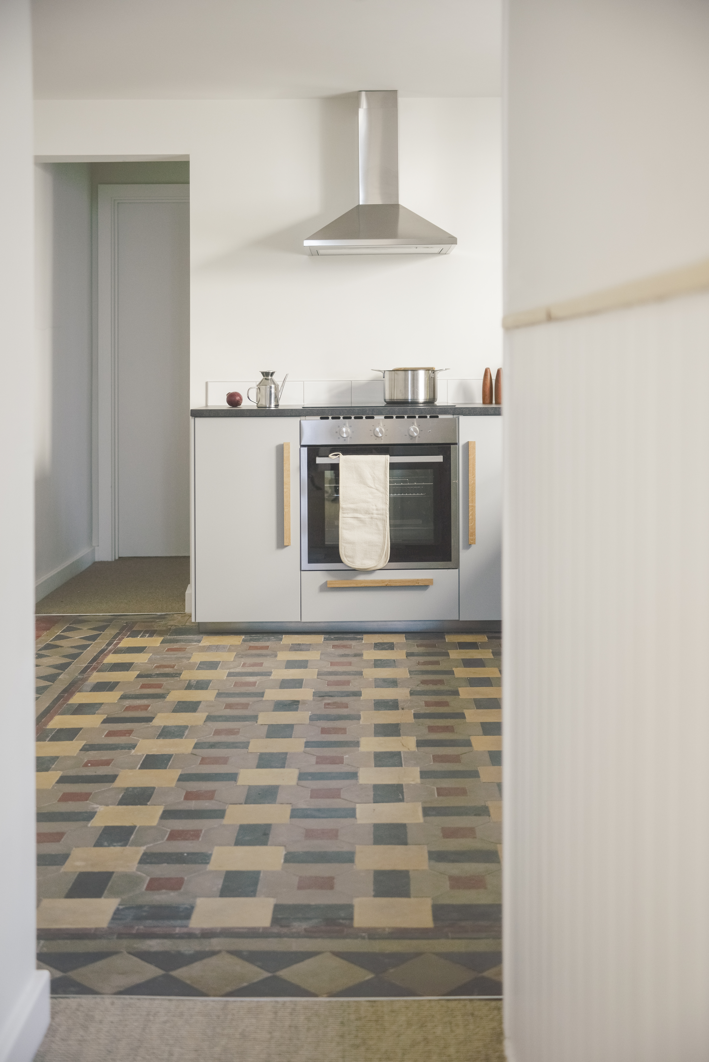

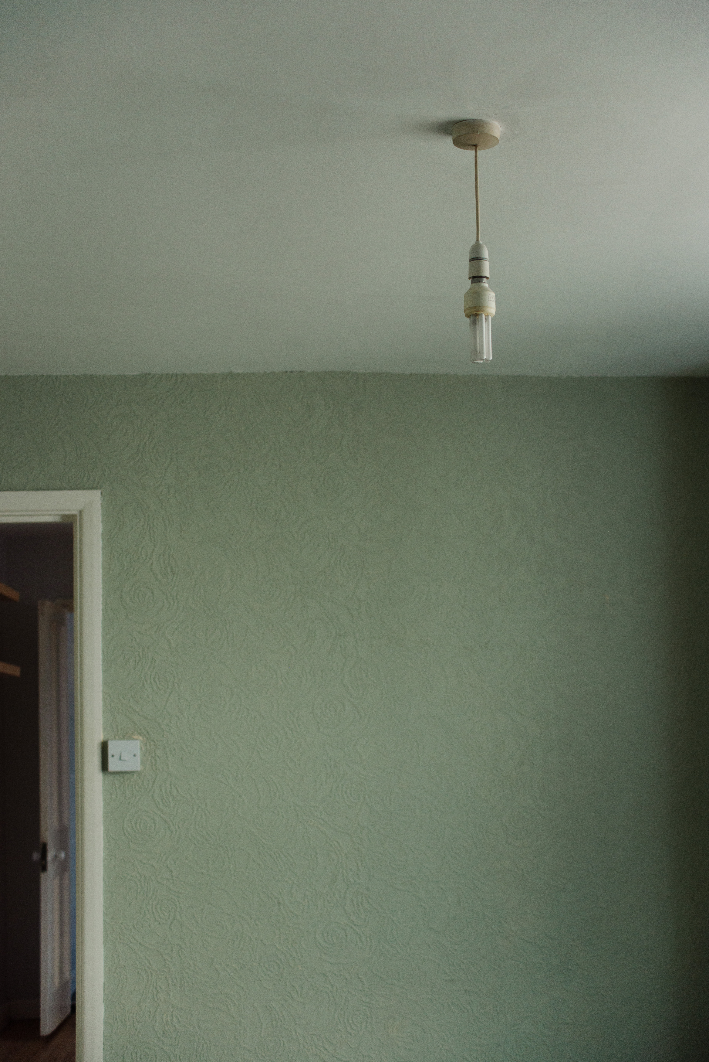
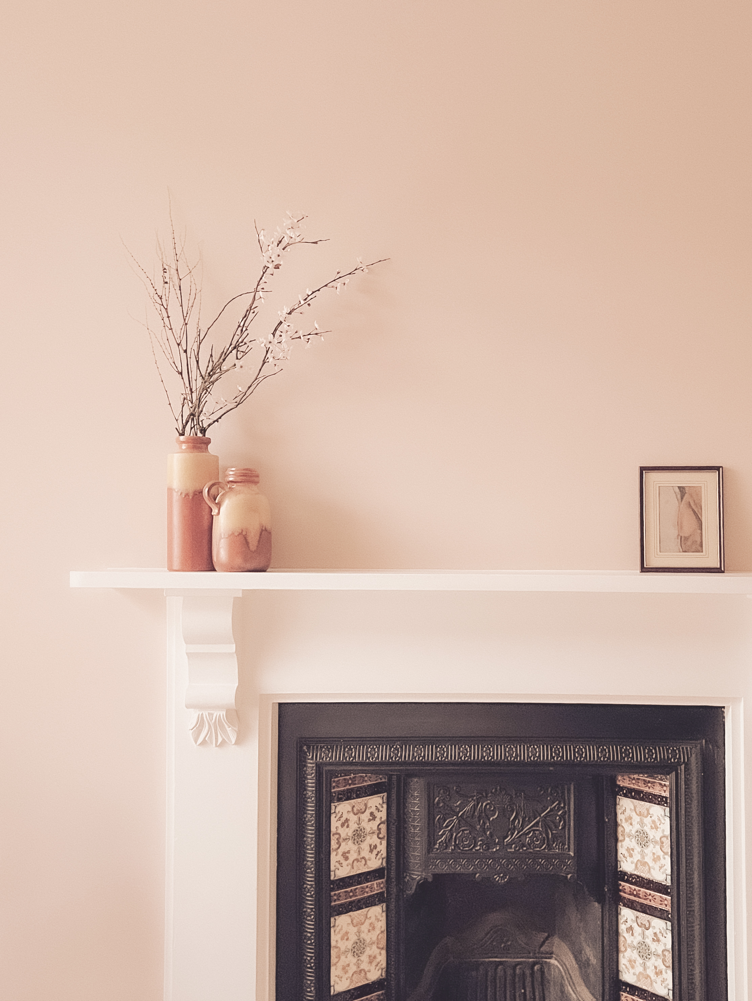
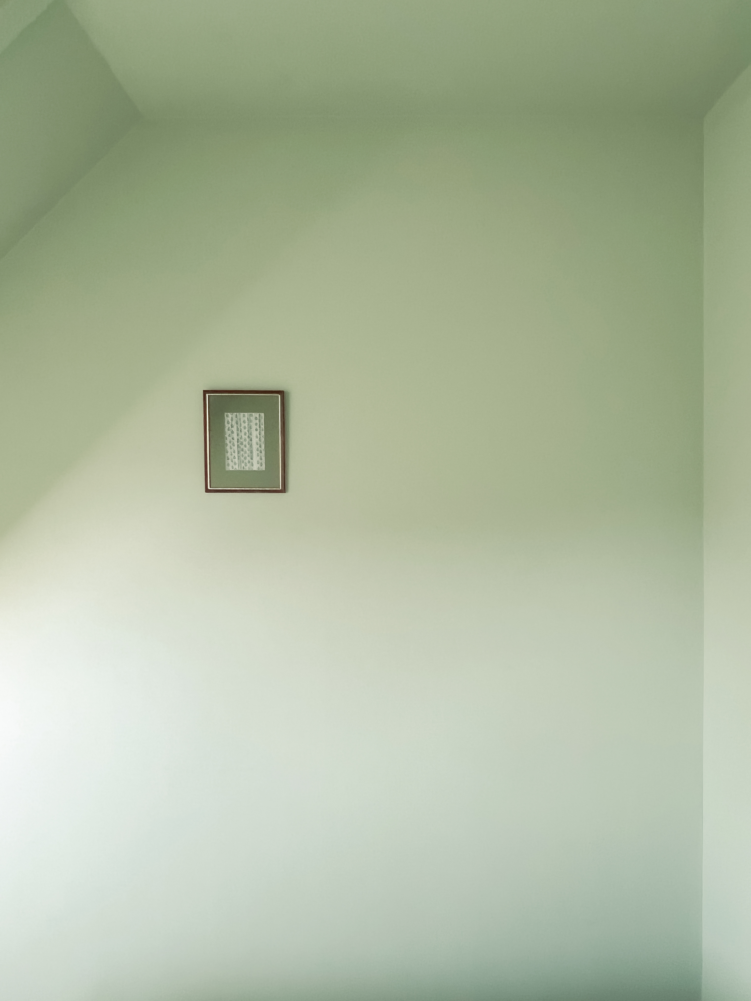


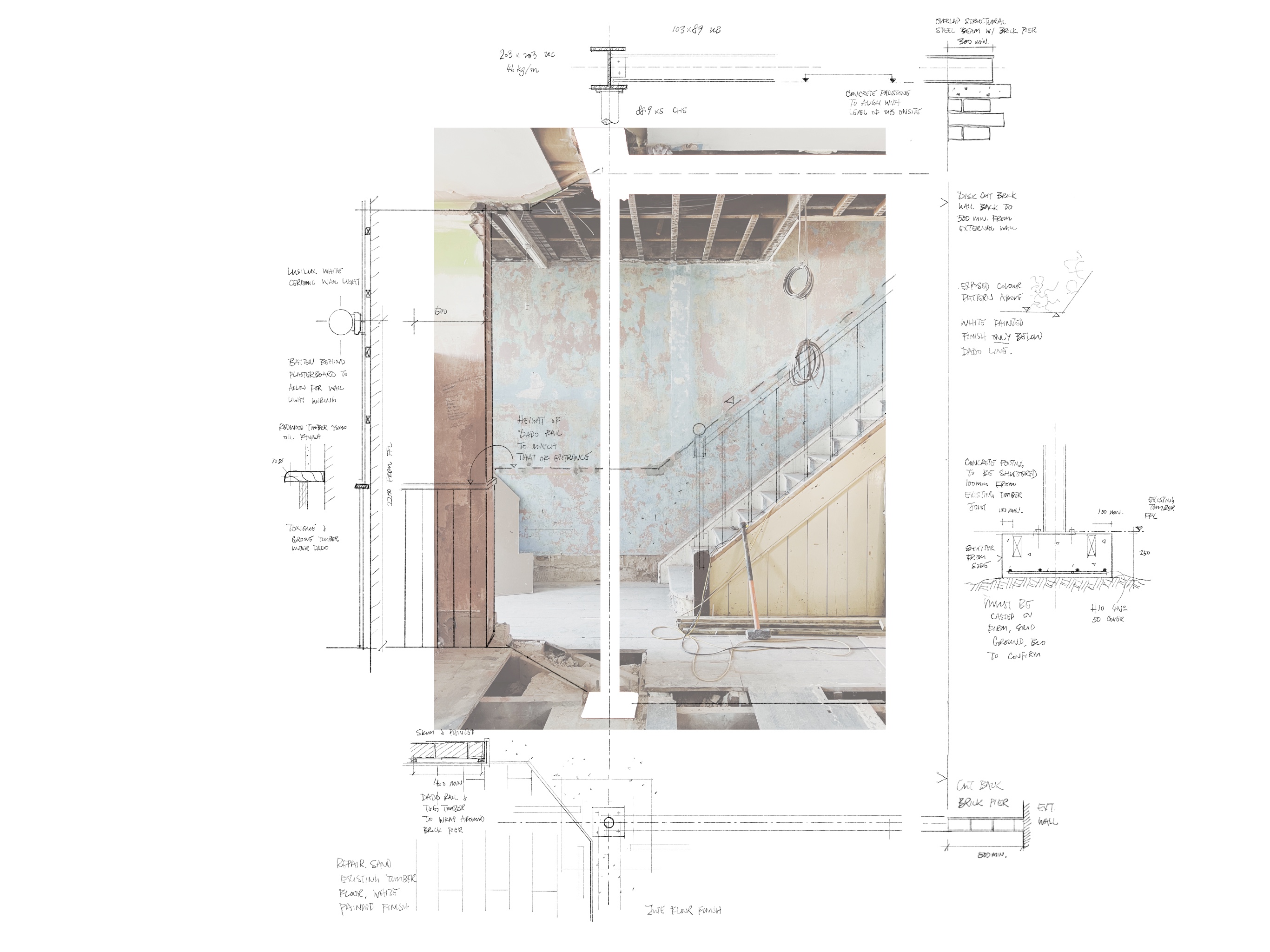

LOCATION
Newquay, Cornwall, UK
COMPLETION
2023
SCOPE
RIBA Stage 0-6
ART DIRECTION & PHOTOGRPAHY
Jay Yang
DESIGN TEAM
Architect / Of Architecture
Construction Management / Of Architecture
Structural Eng. / JHA Consulting
Cost Consultant / Tim Hall Quantity Survey
