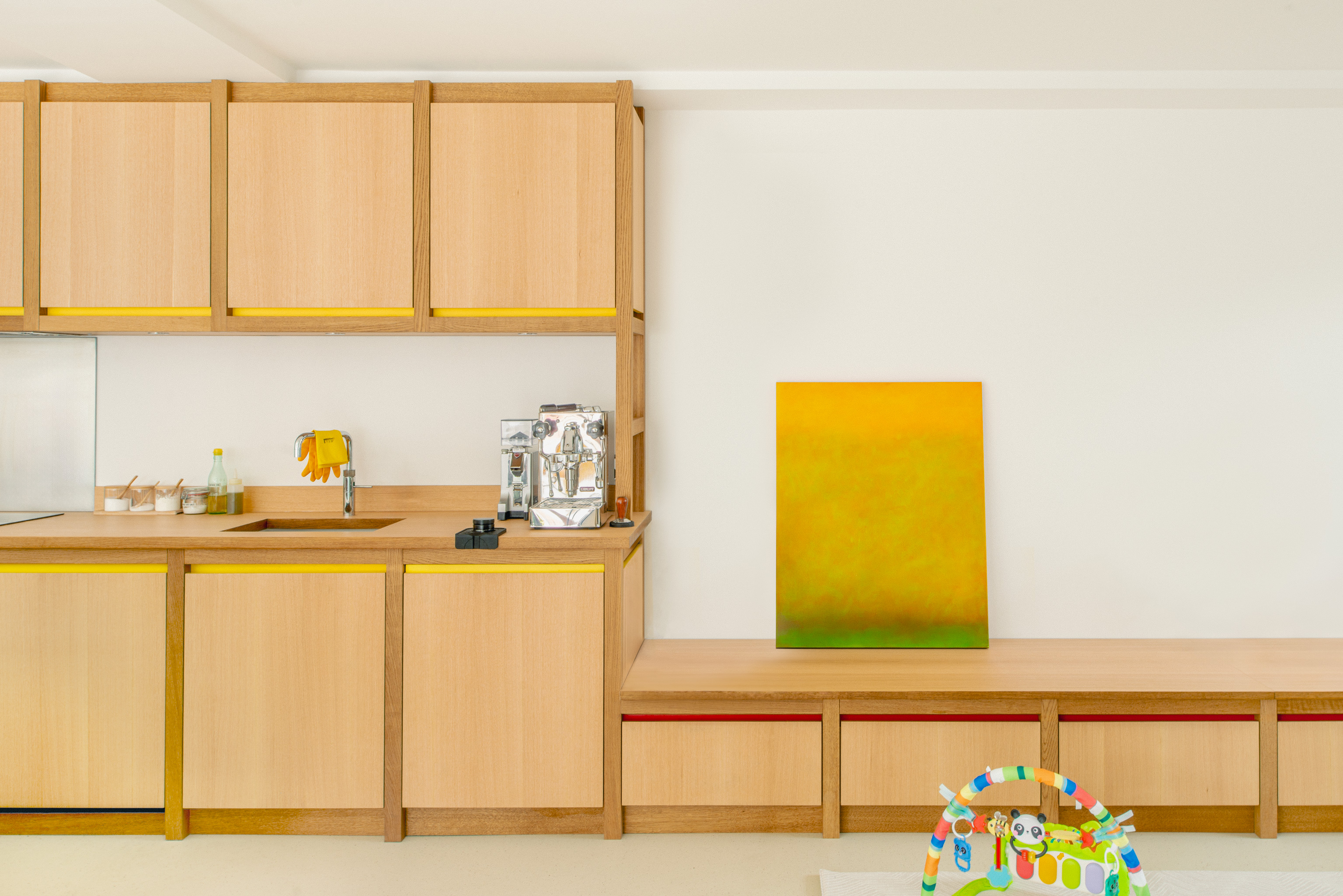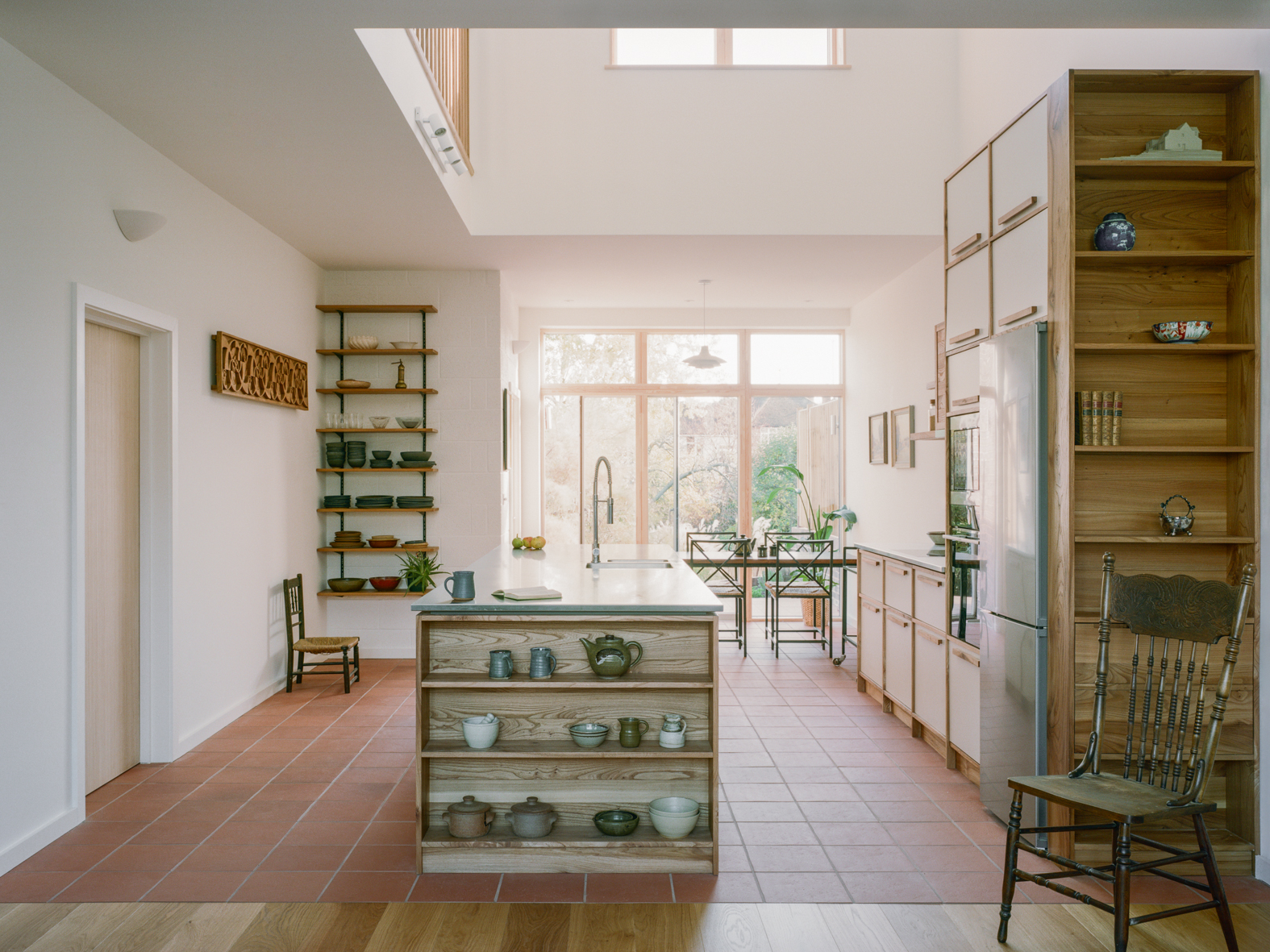118
Brinkworth
The project breathes new life into the 1960s bungalow, adapting it to modern living centred on open-plan spaces and hospitality. The new owners, a young family, wanted a home conducive to entertaining, leading to a design that integrates kitchen, dining, and living areas. This open layout not only creates a sense of spaciousness but also transforms the kitchen into a pivotal space that connects various aspects of daily life.
A bespoke piece of continuous joinery serves as the project's core, beginning as low-level cabinets in the living room and evolving into kitchen units and storage. This design element maximises storage while maintaining a cohesive aesthetic, reversing the house's original inward-looking kitchen to face the patio, thereby enhancing indoor-outdoor connectivity.
The material palette, dominated by warm oak timber, adds character and comfort, unifying the different areas of the open plan. Subtle pops of colour in hardware and interior finishes introduce visual interest and delineate functional areas without disrupting the overall aesthetic. Notably, the renovation achieves significant impact with minimal structural changes, replacing a heavy masonry wall with a thin circular column, respecting the original fabric of the house while embracing contemporary design.
A bespoke piece of continuous joinery serves as the project's core, beginning as low-level cabinets in the living room and evolving into kitchen units and storage. This design element maximises storage while maintaining a cohesive aesthetic, reversing the house's original inward-looking kitchen to face the patio, thereby enhancing indoor-outdoor connectivity.
The material palette, dominated by warm oak timber, adds character and comfort, unifying the different areas of the open plan. Subtle pops of colour in hardware and interior finishes introduce visual interest and delineate functional areas without disrupting the overall aesthetic. Notably, the renovation achieves significant impact with minimal structural changes, replacing a heavy masonry wall with a thin circular column, respecting the original fabric of the house while embracing contemporary design.








LOCATION
Hackney Wick, London, UK
STATUS
Completed, 2024
SCOPE
Refurbishment, Interior Design
RIBA Stage 0-6
DESIGN TEAM
Architect / Of Architecture
Structural Eng. / Geared Partnership
Cost Consultant / KM Dimensions
PHOTOGRAPHY
Jay Yang
CONTRACTOR
Main Contractor / Built London
Joinery / Kitchen Space Studio


