101
Oakhurst
The project will be a new-build home adjacent to an existing Edwardian house, turning them into a pair of semi-detached residential units on Oakhurst Avenue. The project aims to apply a coherent design approach that would mirror the essential features of the mass and form and unify the different elements that have been added to the existing house over the years.
By maintaining a faithful but contemporary interpretation of the existing house, the project’s specific architectural language throughout the entire building will start to emerge. The project aims to explore what it means to build an Edwardian House by understanding its essence - using a rich, but reduced material palette of brick, concrete, timber and steel.
By maintaining a faithful but contemporary interpretation of the existing house, the project’s specific architectural language throughout the entire building will start to emerge. The project aims to explore what it means to build an Edwardian House by understanding its essence - using a rich, but reduced material palette of brick, concrete, timber and steel.
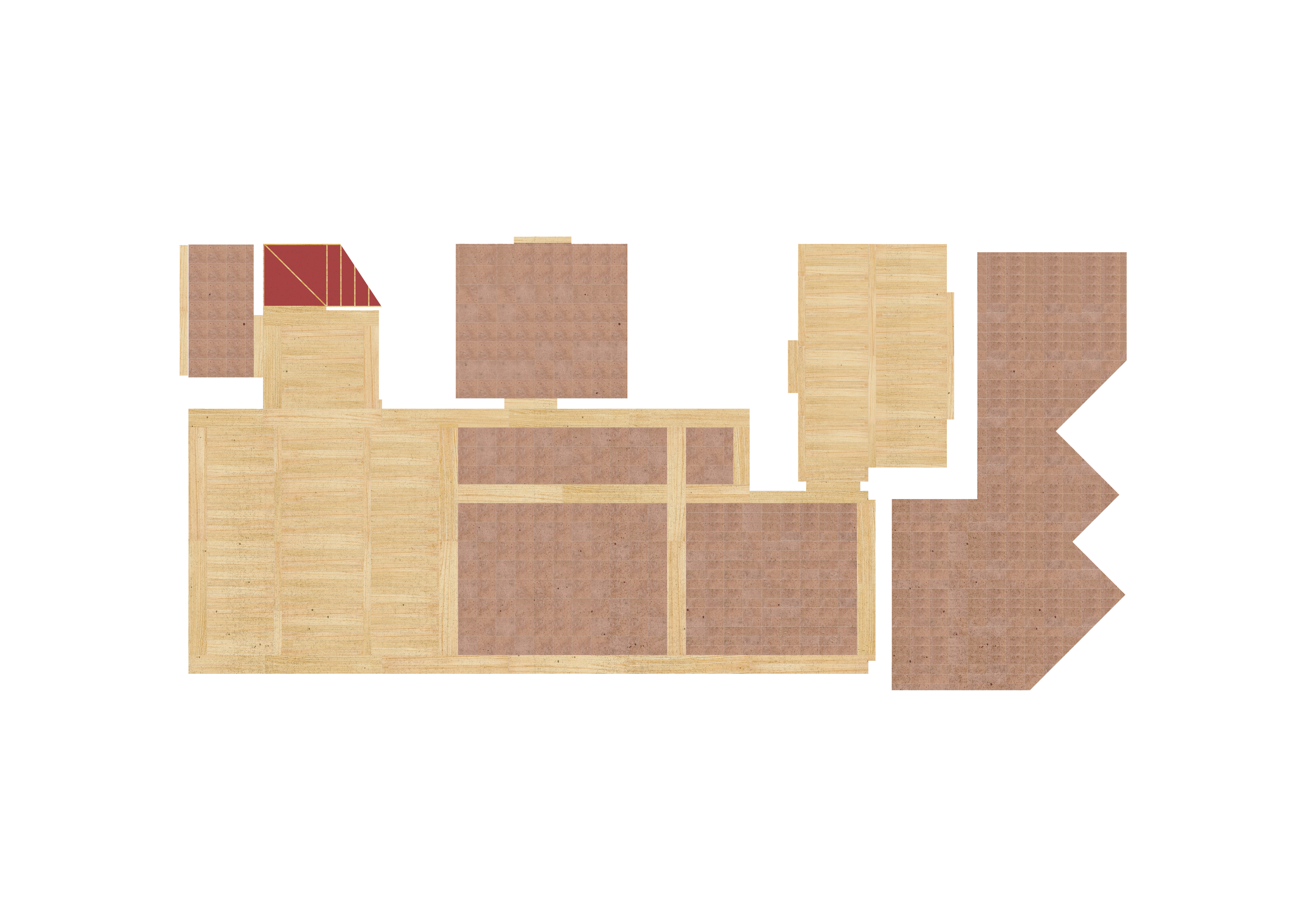
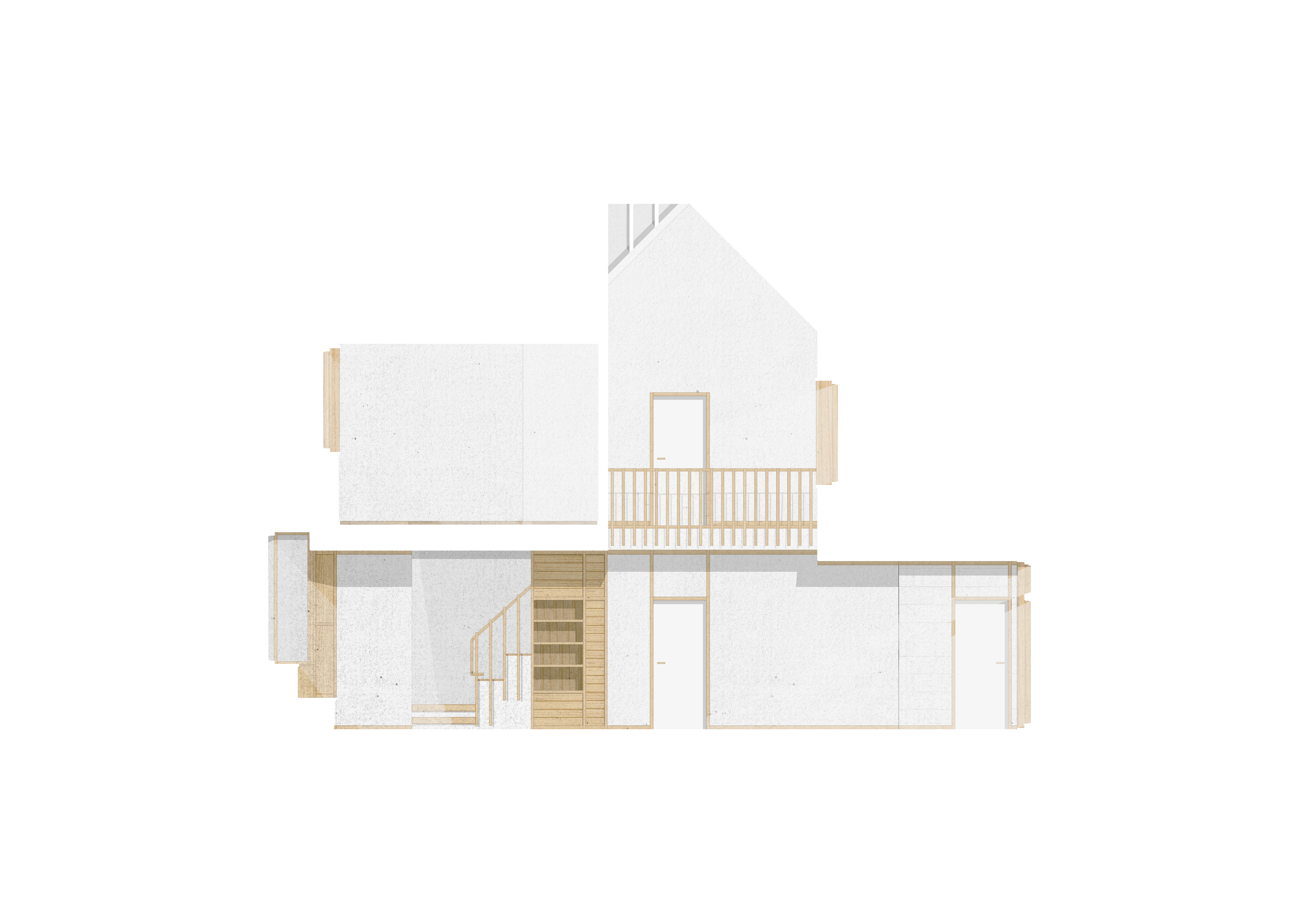
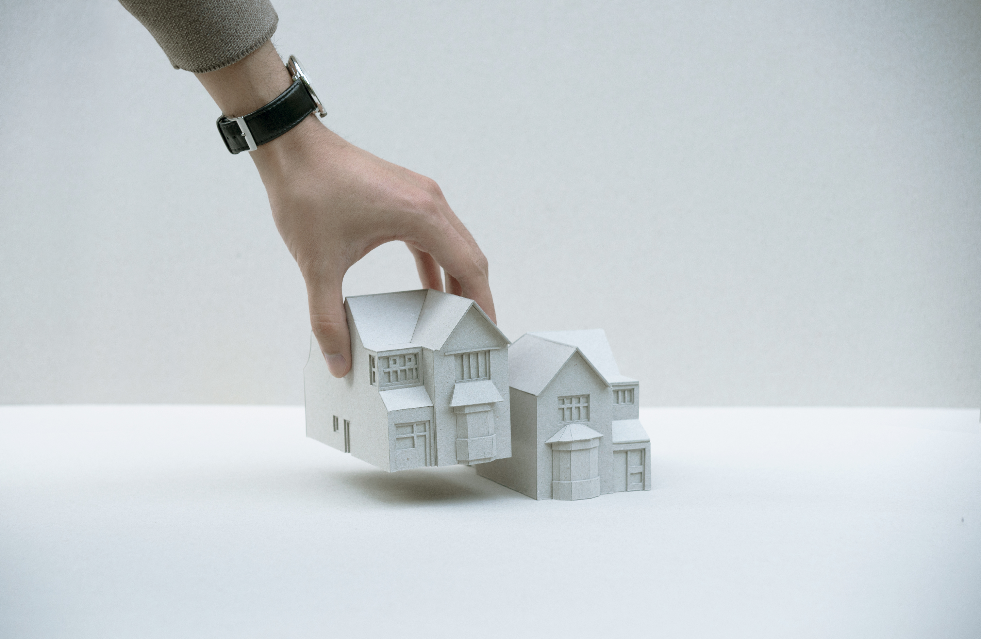
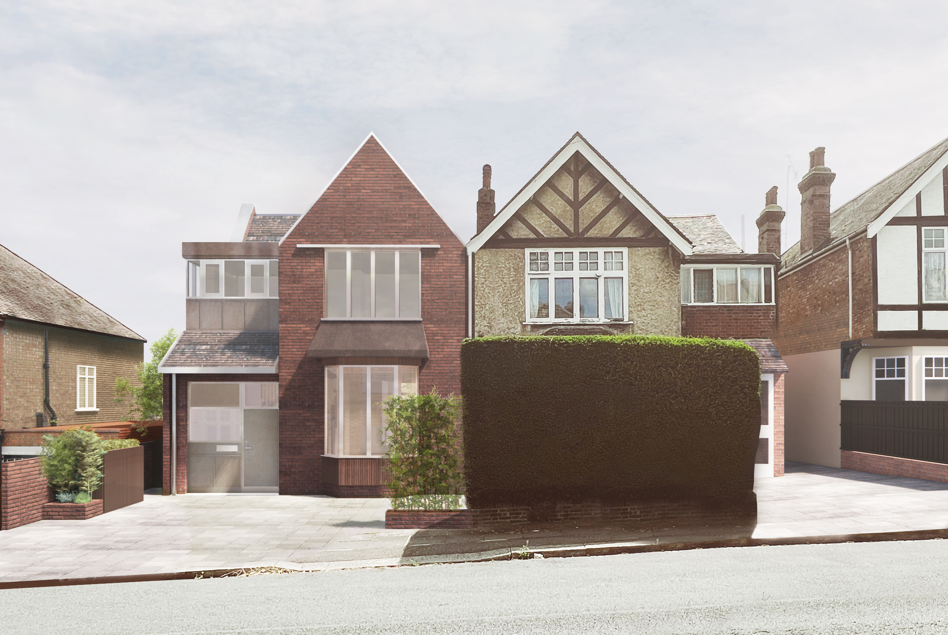
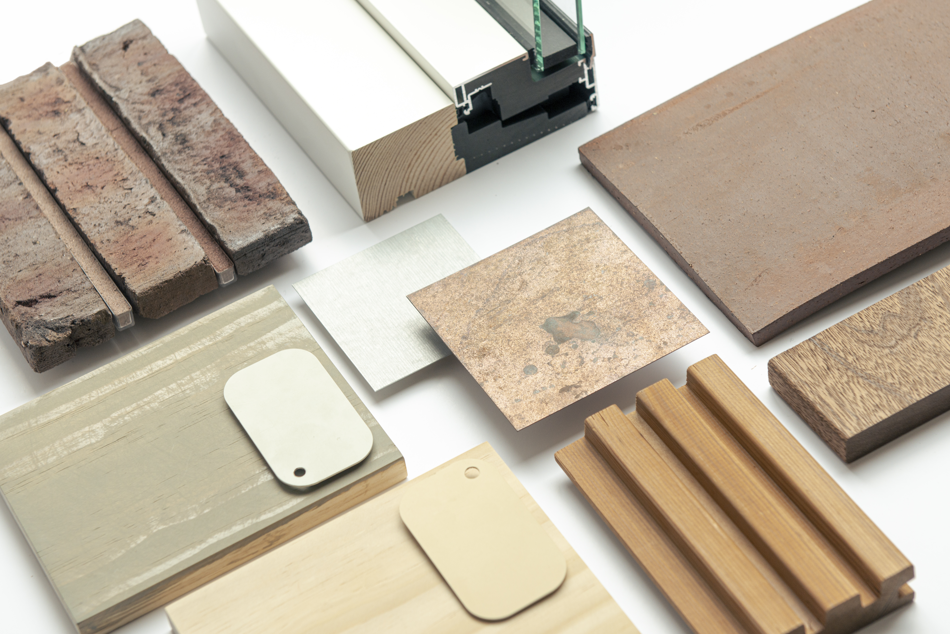
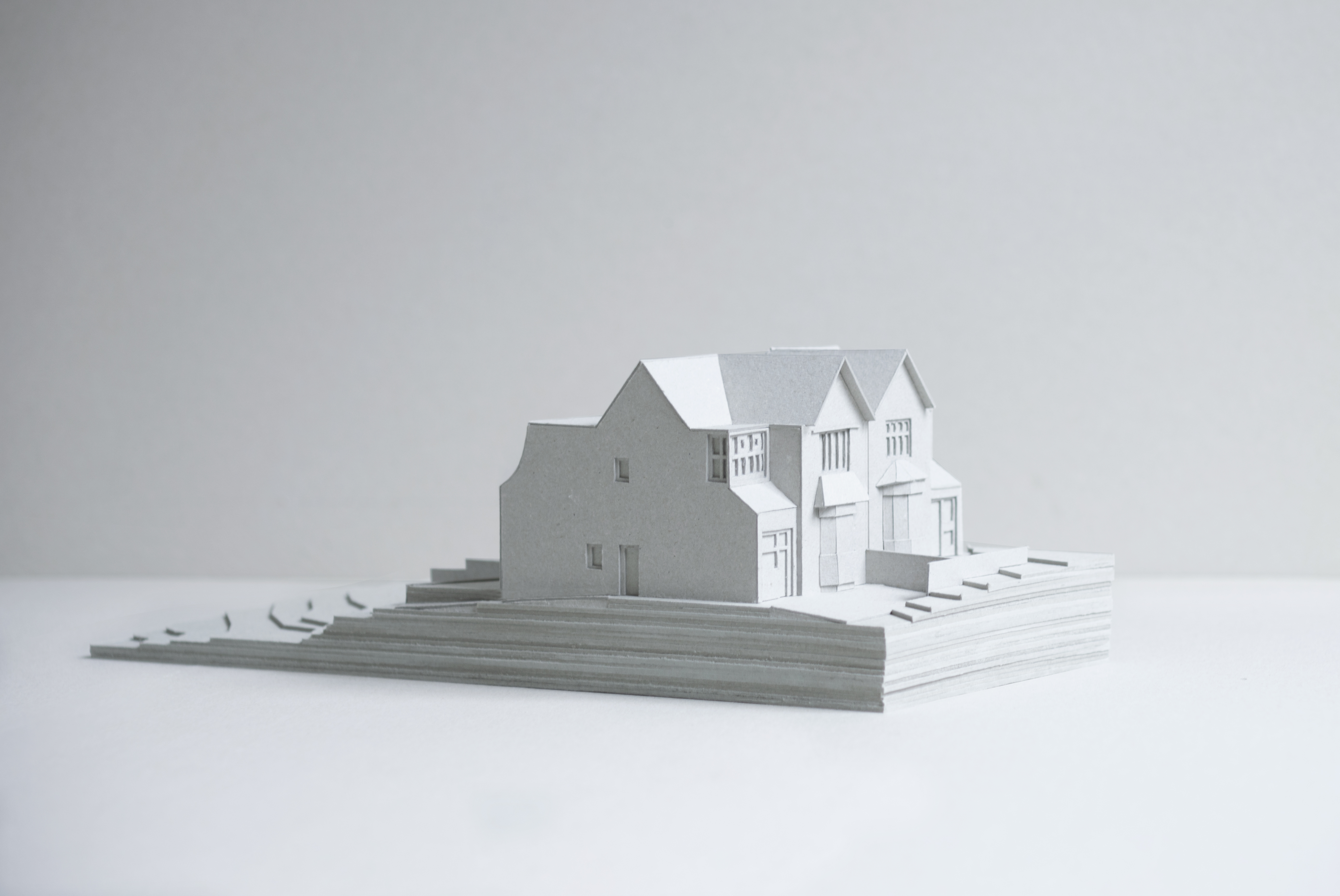
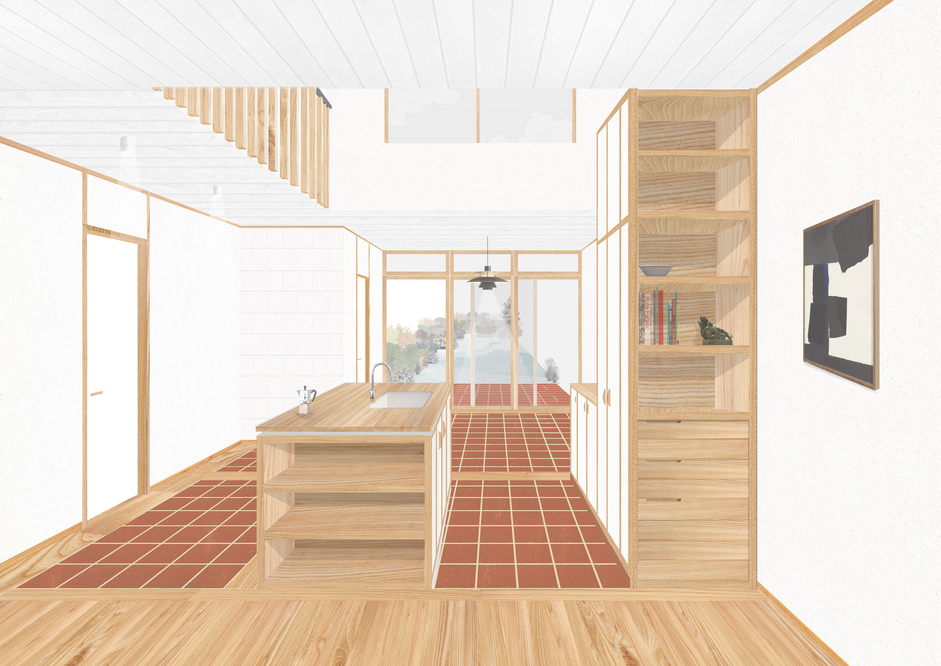
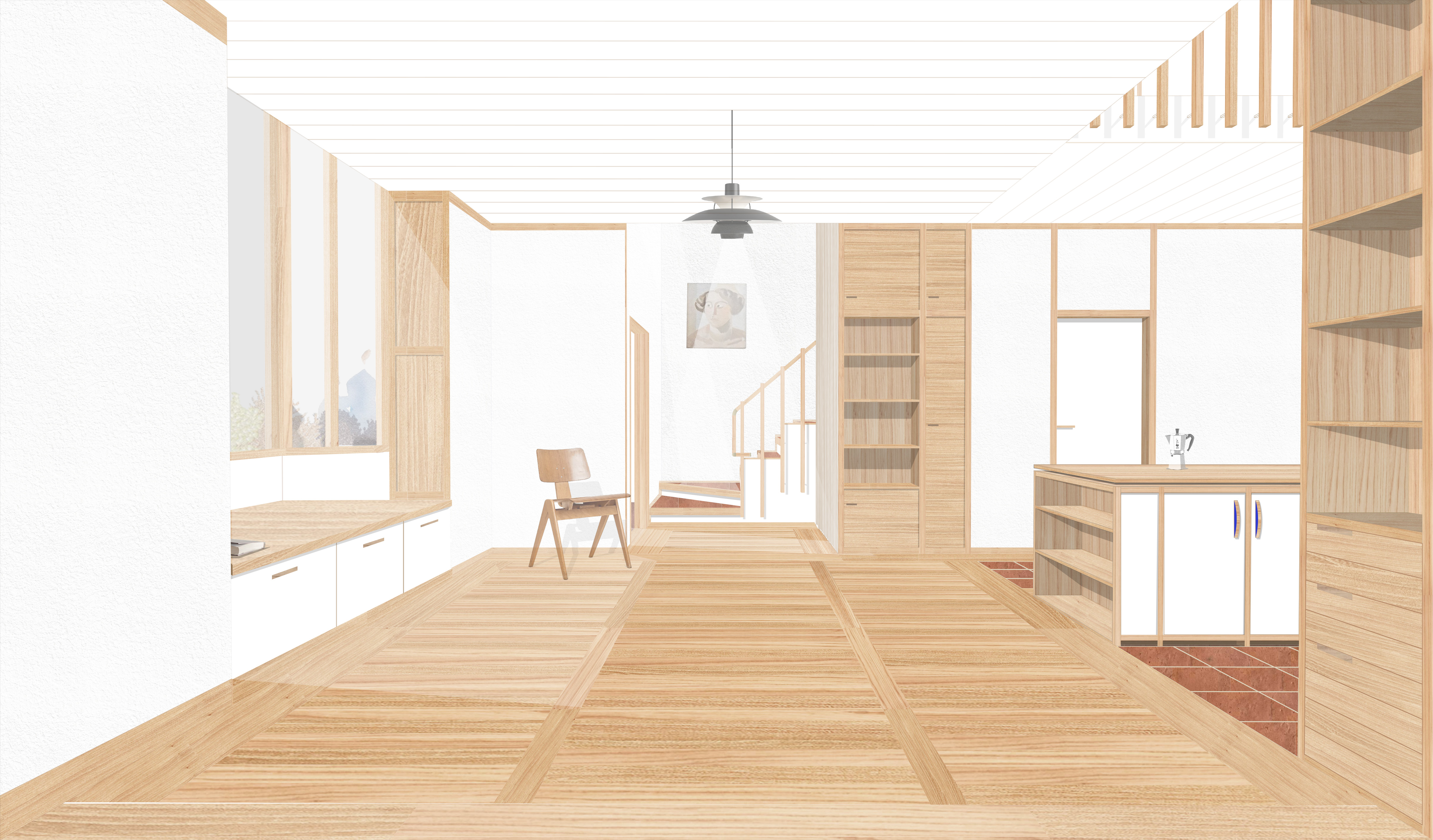
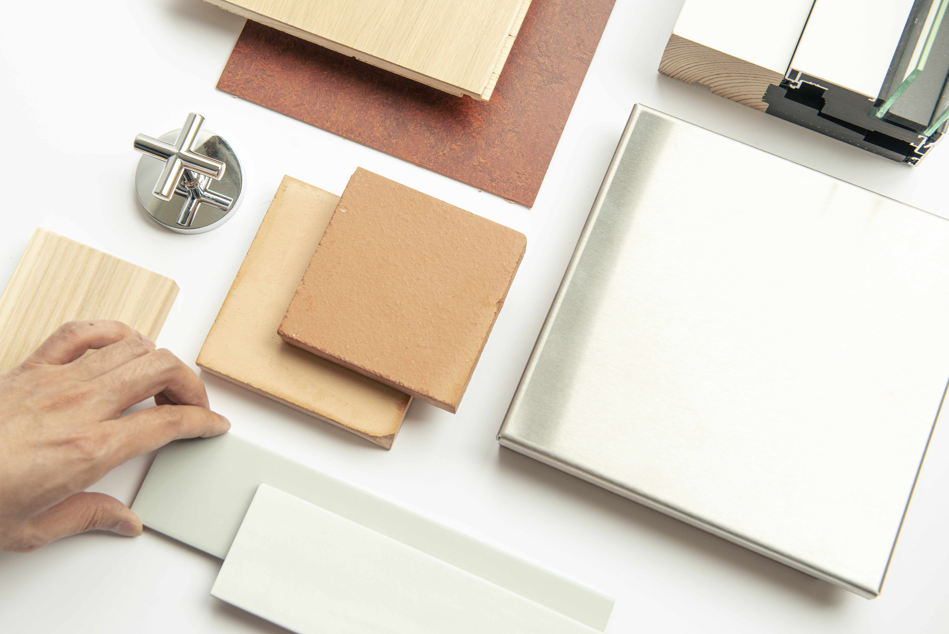
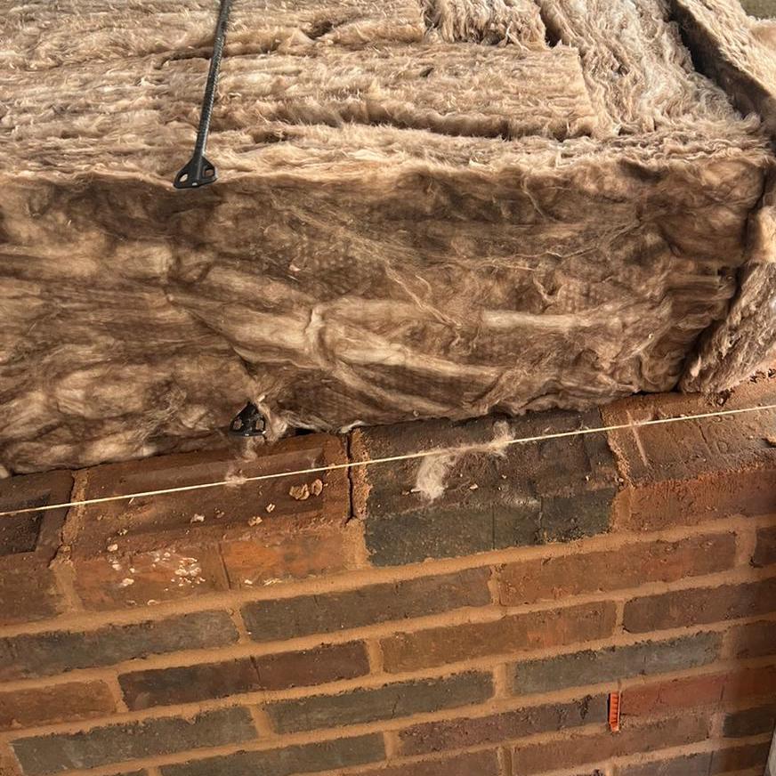
LOCATION
Barnet, London, UK
STATUS
Under Construction
SCOPE
New-build Residential Home
RIBA Stage 0-6
DESIGN TEAM
Architect / Of Architecture
Planning Consultant / PlainView
Structural Eng. / Geared Partnership
Civil Eng. / Geared Partnership
M&E Eng. / TBK Projects
Cost Consultant / KM Dimensions (Stage 4-5), Tim Hall Quantity Survey (Stage 2)
Arbriculturalist / Tree Sense Arboricultural Consultants
Ecologist / Aven Ecology


