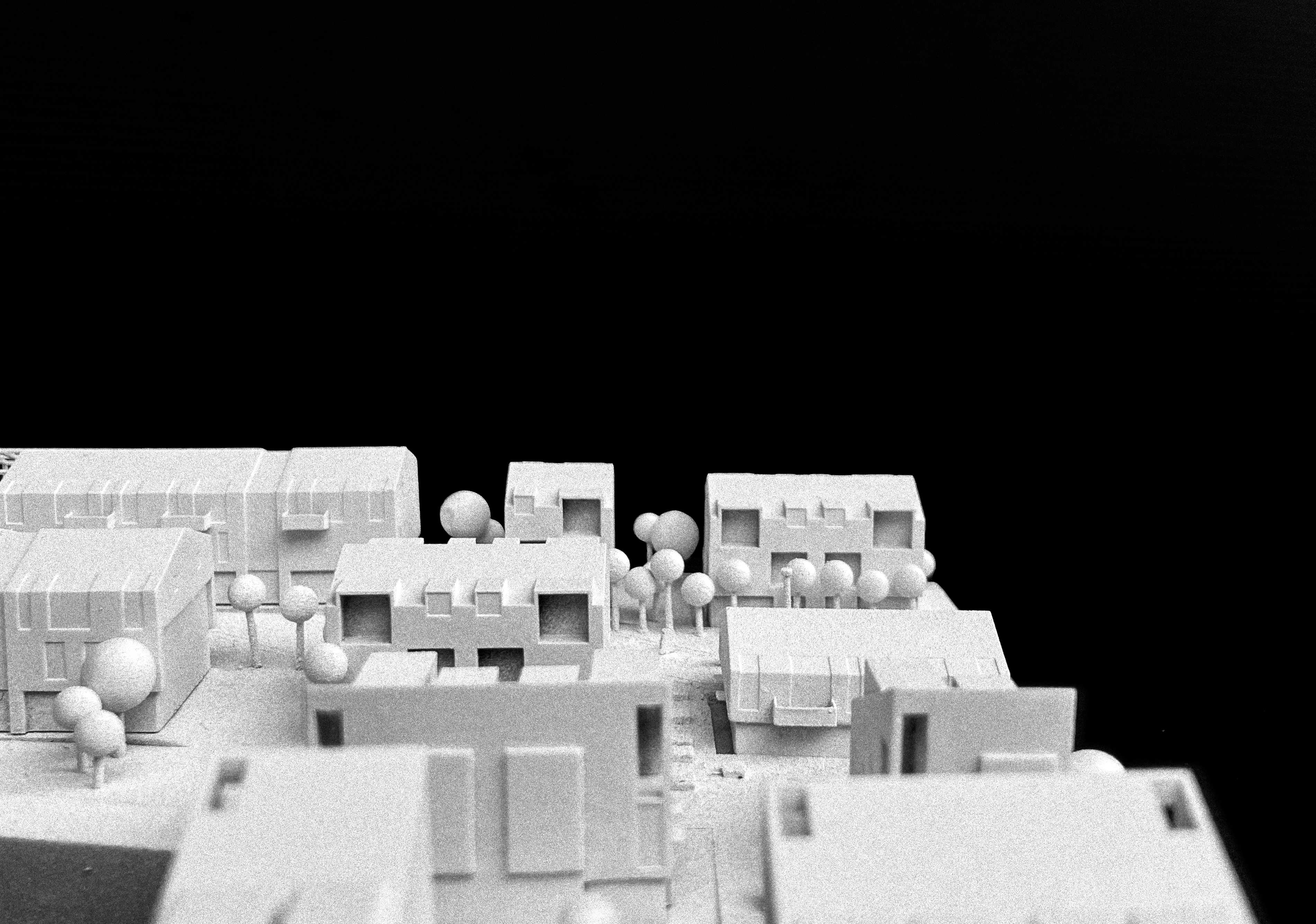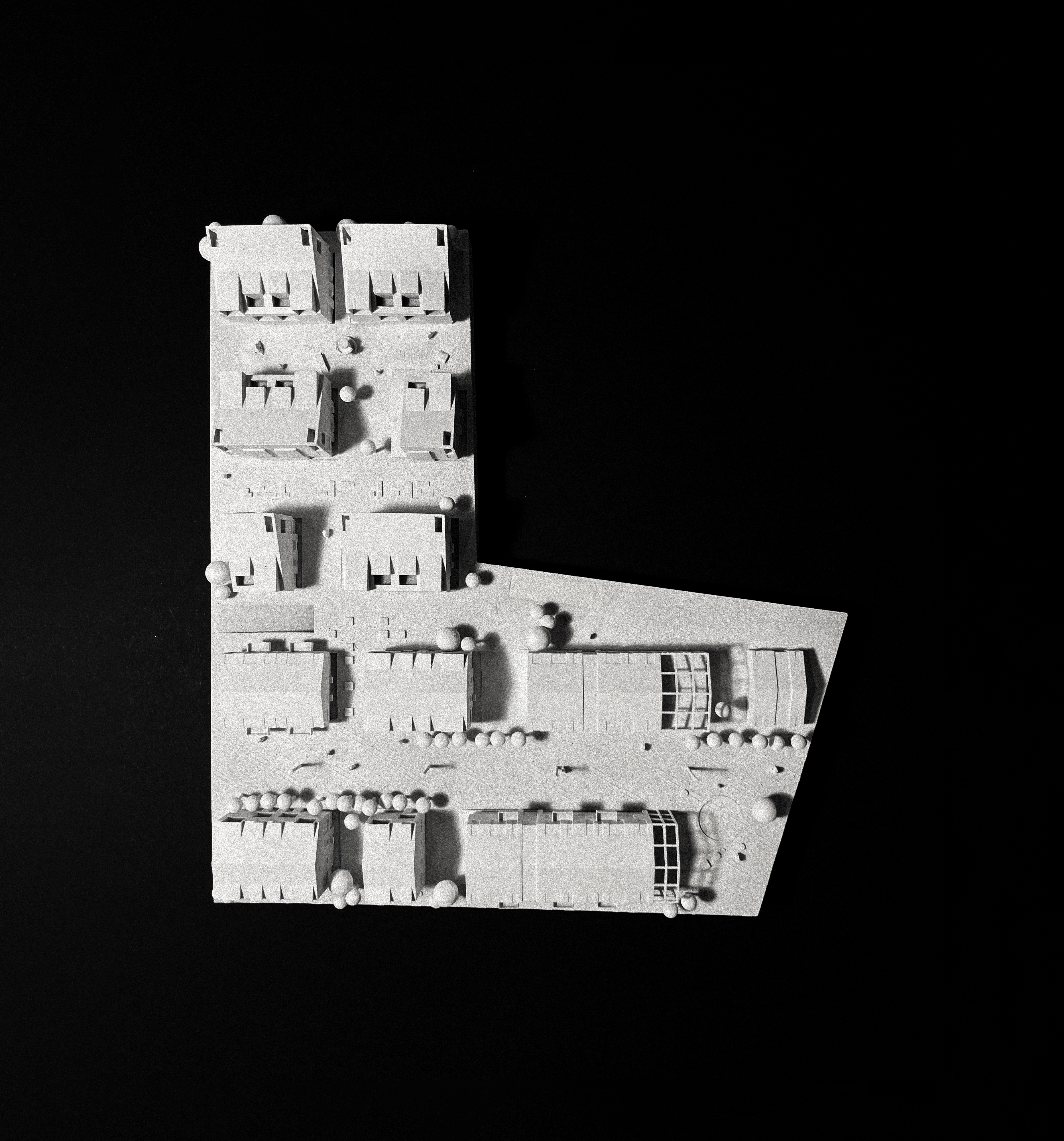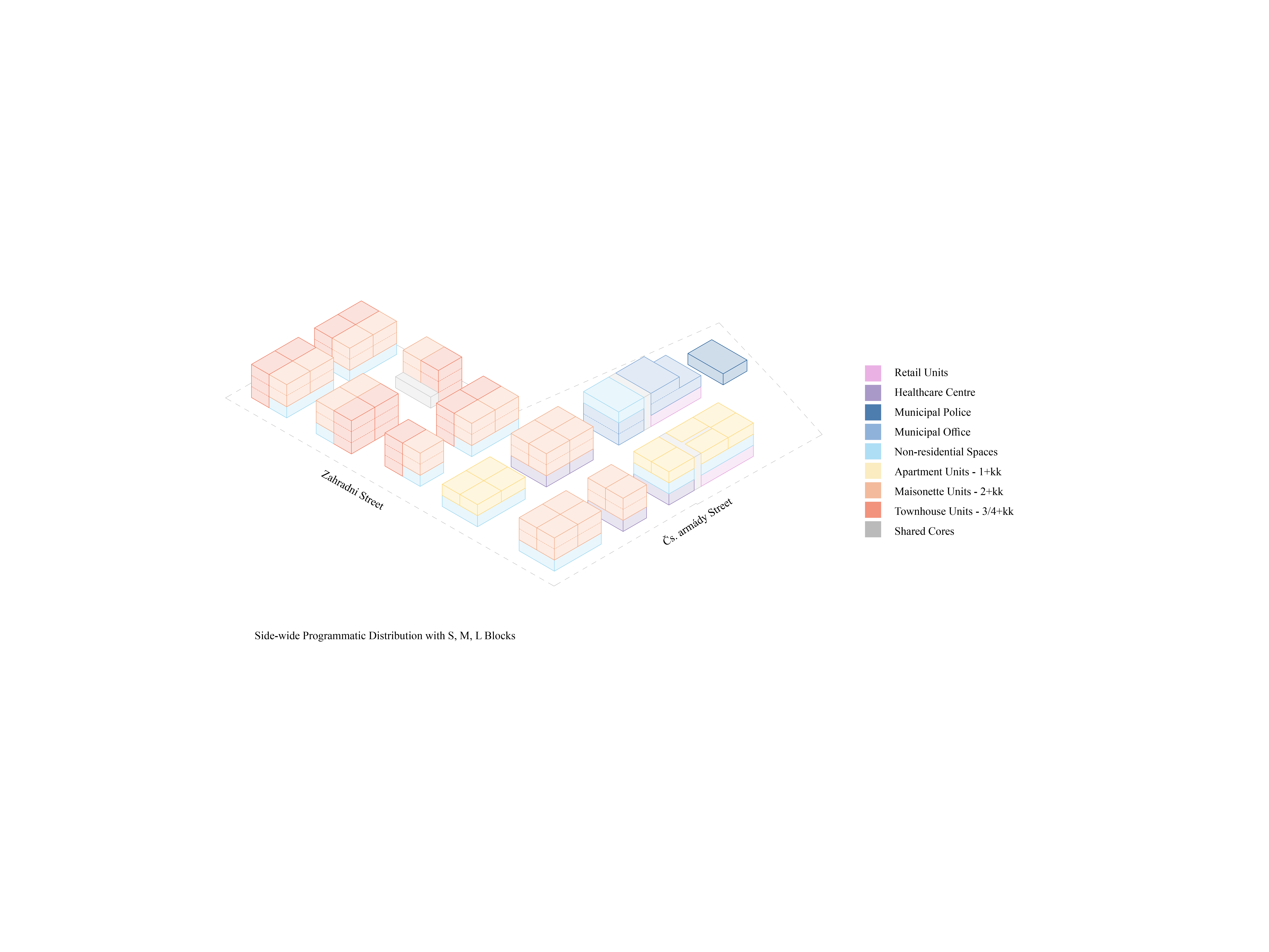128
Five Strips - A New Heart for Zeleneč
The proposal transforms a brownfield site into a vibrant civic heart through a system of parallel programmatic strips that reference the area's agricultural heritage. Rather than imposing a monolithic civic building, the scheme fragments the program into a human-scaled cluster of facilities arranged in north-south strips, each with distinct character yet functioning as a cohesive whole.
The masterplan is organised around five primary strips that transition from public to private realms. The high street forms the primary public axis as a shared surface, accommodating temporary vehicular access while prioritising pedestrian activity and hosting community events. This is flanked by strategically placed retail units, the municipal office, and healthcare centre, creating an active civic frontage. The second strip features a tranquil water garden that manages sustainable drainage while providing contemplative public spaces. The third strip comprises community allotments, followed by a play strip adjacent to commercial spaces, and finally, a more private residential strip.
This interpretation of Czech urbanism aims to create a civic heart that acknowledges Zeleneč's agricultural heritage while providing the municipal functions needed for its future growth.
The masterplan is organised around five primary strips that transition from public to private realms. The high street forms the primary public axis as a shared surface, accommodating temporary vehicular access while prioritising pedestrian activity and hosting community events. This is flanked by strategically placed retail units, the municipal office, and healthcare centre, creating an active civic frontage. The second strip features a tranquil water garden that manages sustainable drainage while providing contemplative public spaces. The third strip comprises community allotments, followed by a play strip adjacent to commercial spaces, and finally, a more private residential strip.
This interpretation of Czech urbanism aims to create a civic heart that acknowledges Zeleneč's agricultural heritage while providing the municipal functions needed for its future growth.











LOCATION
Zelenec, Czechia
STATUS
Competition entry
SITE AREA
8,870 m2


