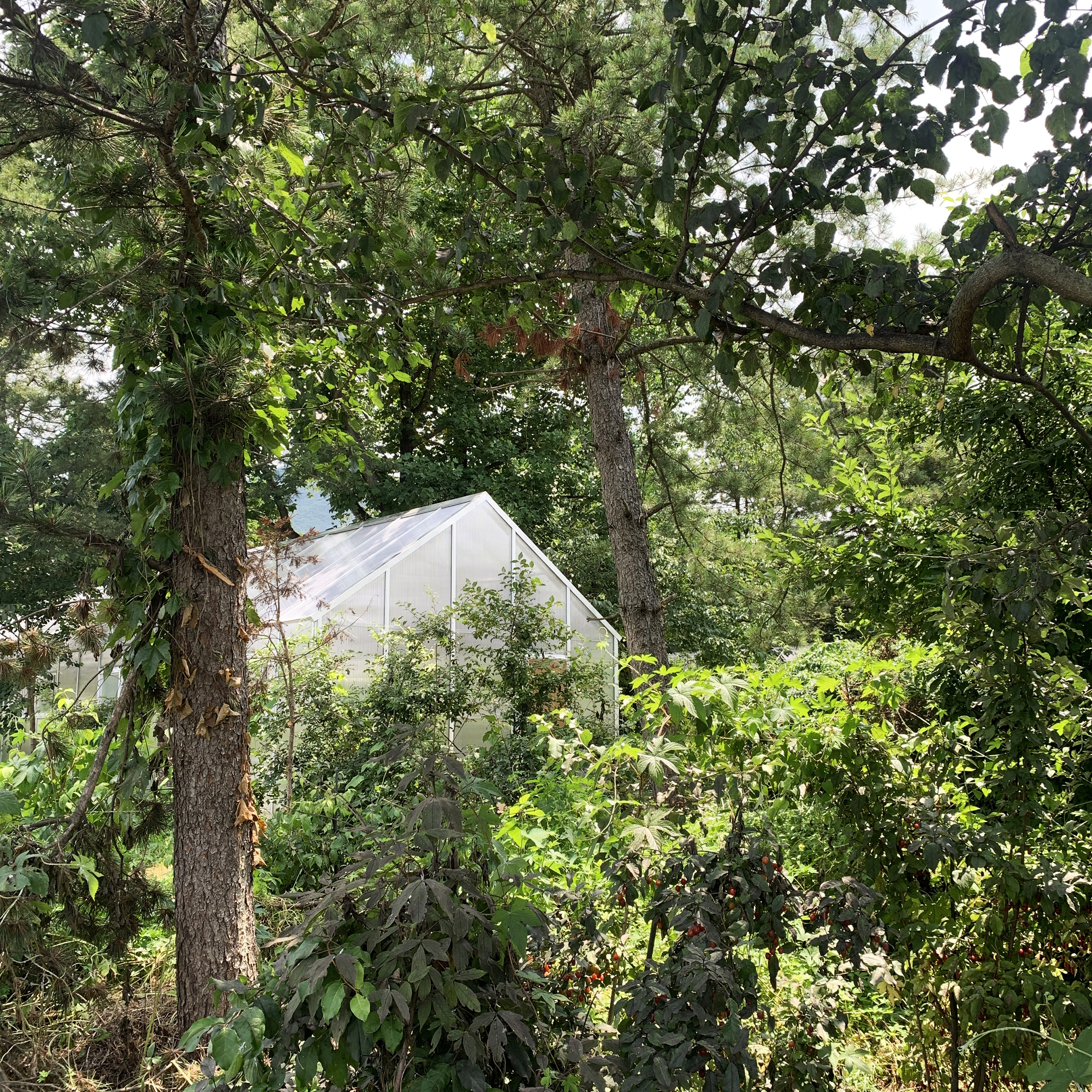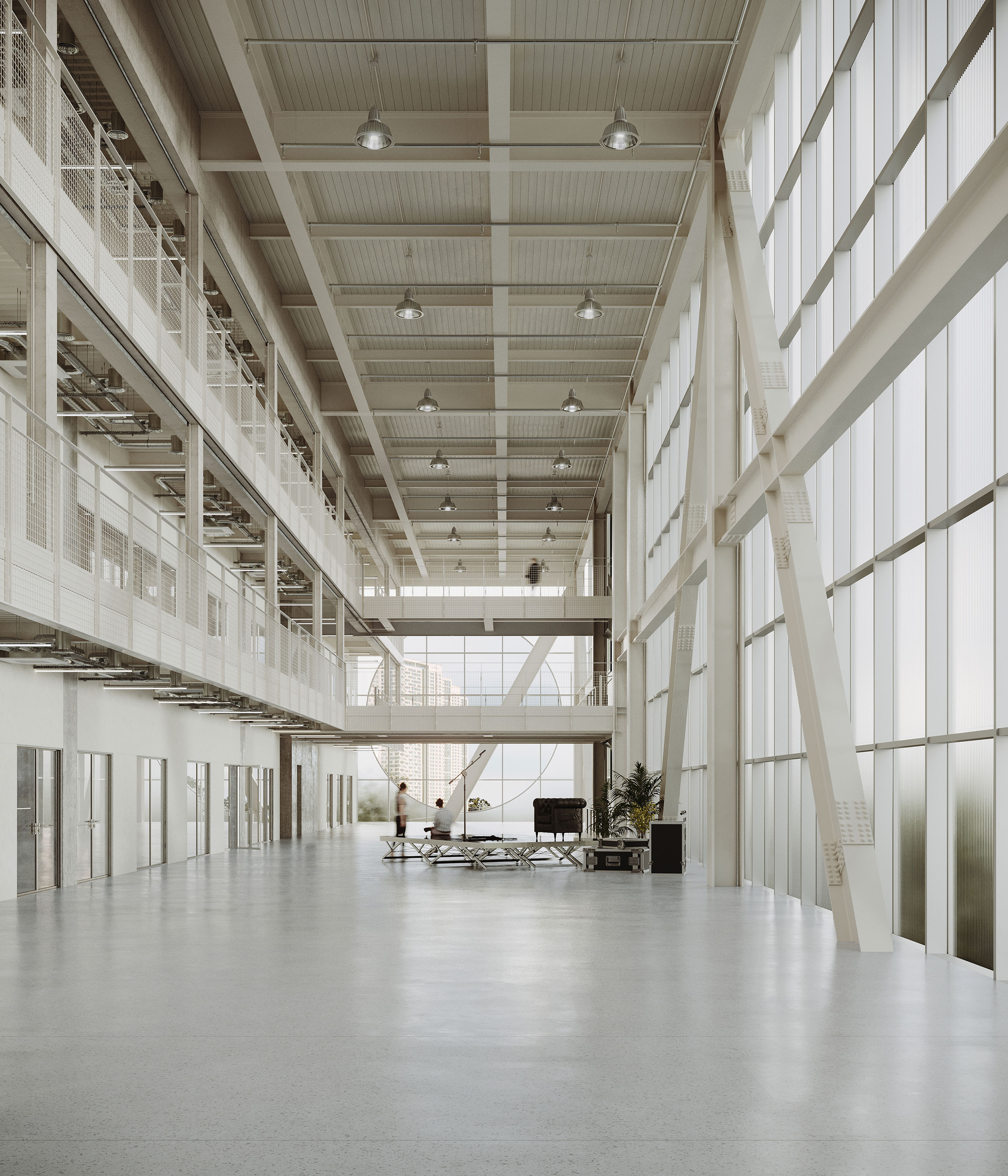113
Yeoul Park Conservatory
In the context of our changing climate and the evolving needs of our communities, we found ourselves presented with a unique opportunity to reimagine the concept of a conservatory. The proposal sought to transform the traditional greenhouse typology into a vibrant and versatile community facility—a place that not only conserves and showcases unique plant species but also fosters a deeper connection between residents and nature.
A greenhouse, in its traditional meaning, has the special purpose of preserving, propagating, and showcasing various plant species. This means that the greenhouse has mainly functioned as a one-off ‘destination’ for visitors. However, we saw the great potential of a greenhouse as an alternative community facility. We aimed to create a conservatory that transcends its conventional role as a visitor-oriented exhibition space. Instead, it emerged as a social venue, seamlessly integrating with the daily lives of its residents.
Rather than solely highlighting exotic and rare species, our vision places a strong emphasis on providing a welcoming environment for a diverse range of leisure and everyday activities. This conservatory is designed to accommodate year-round, mild climate conditions and controlled humidity, ensuring that it becomes a space where people can engage with nature and each other, offering moments of relaxation, education, and community connection.
Yeoul Park Conservatory aims to offer a unique perspective on conservatory design—one that embraces not only the beauty of plant life but also the richness of human experience, in harmony with the ever-changing world around us.
A greenhouse, in its traditional meaning, has the special purpose of preserving, propagating, and showcasing various plant species. This means that the greenhouse has mainly functioned as a one-off ‘destination’ for visitors. However, we saw the great potential of a greenhouse as an alternative community facility. We aimed to create a conservatory that transcends its conventional role as a visitor-oriented exhibition space. Instead, it emerged as a social venue, seamlessly integrating with the daily lives of its residents.
Rather than solely highlighting exotic and rare species, our vision places a strong emphasis on providing a welcoming environment for a diverse range of leisure and everyday activities. This conservatory is designed to accommodate year-round, mild climate conditions and controlled humidity, ensuring that it becomes a space where people can engage with nature and each other, offering moments of relaxation, education, and community connection.
Yeoul Park Conservatory aims to offer a unique perspective on conservatory design—one that embraces not only the beauty of plant life but also the richness of human experience, in harmony with the ever-changing world around us.
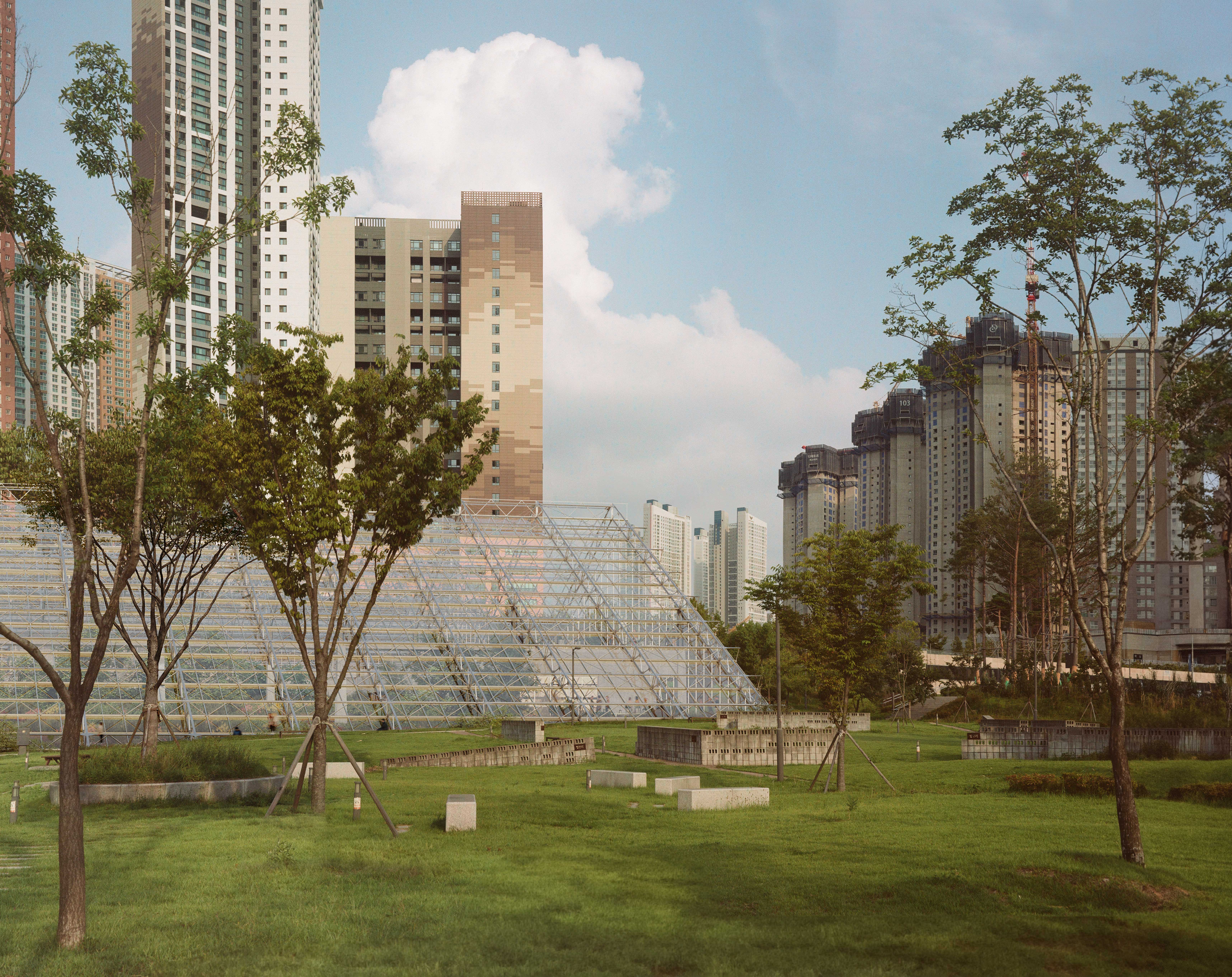
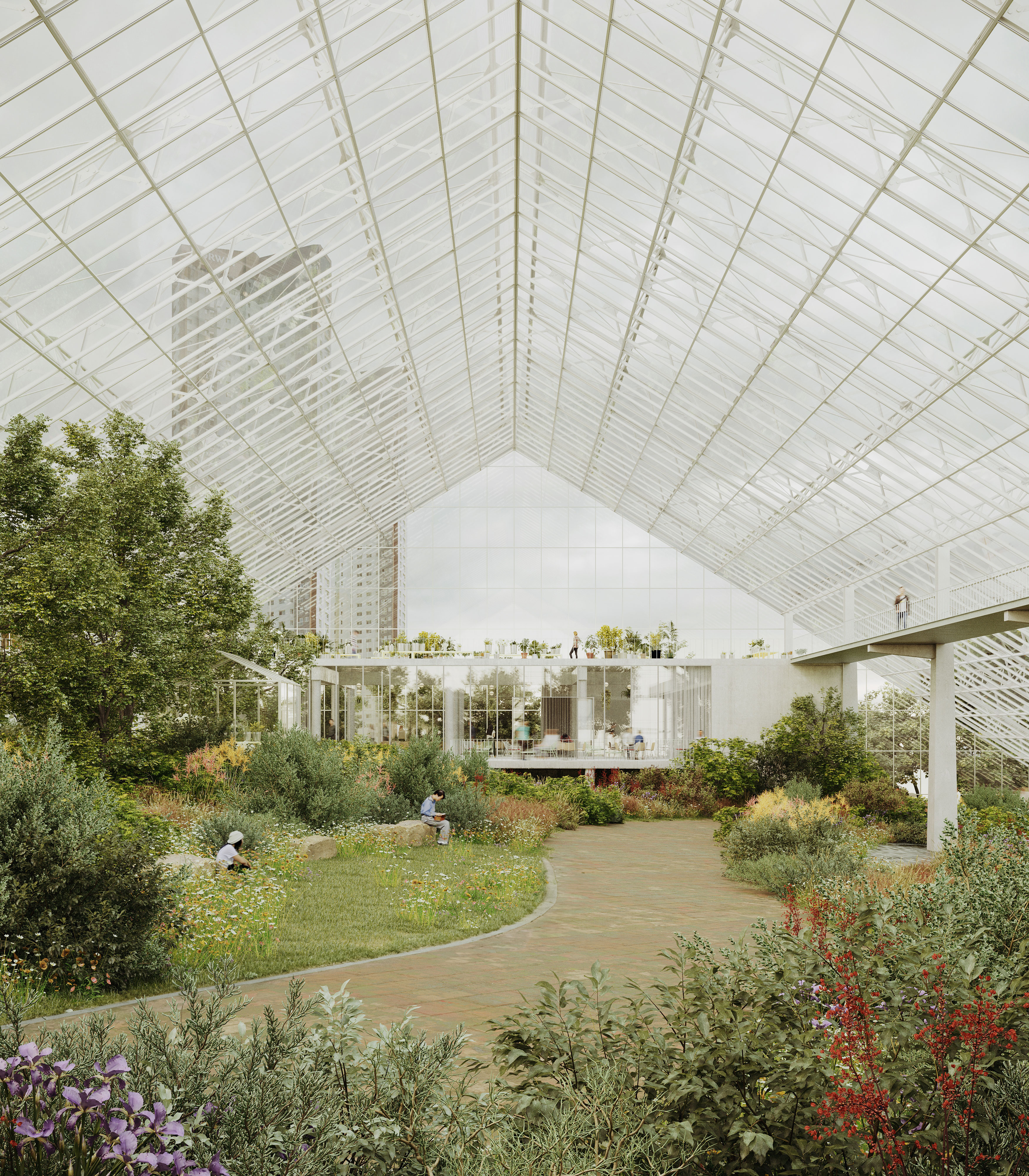

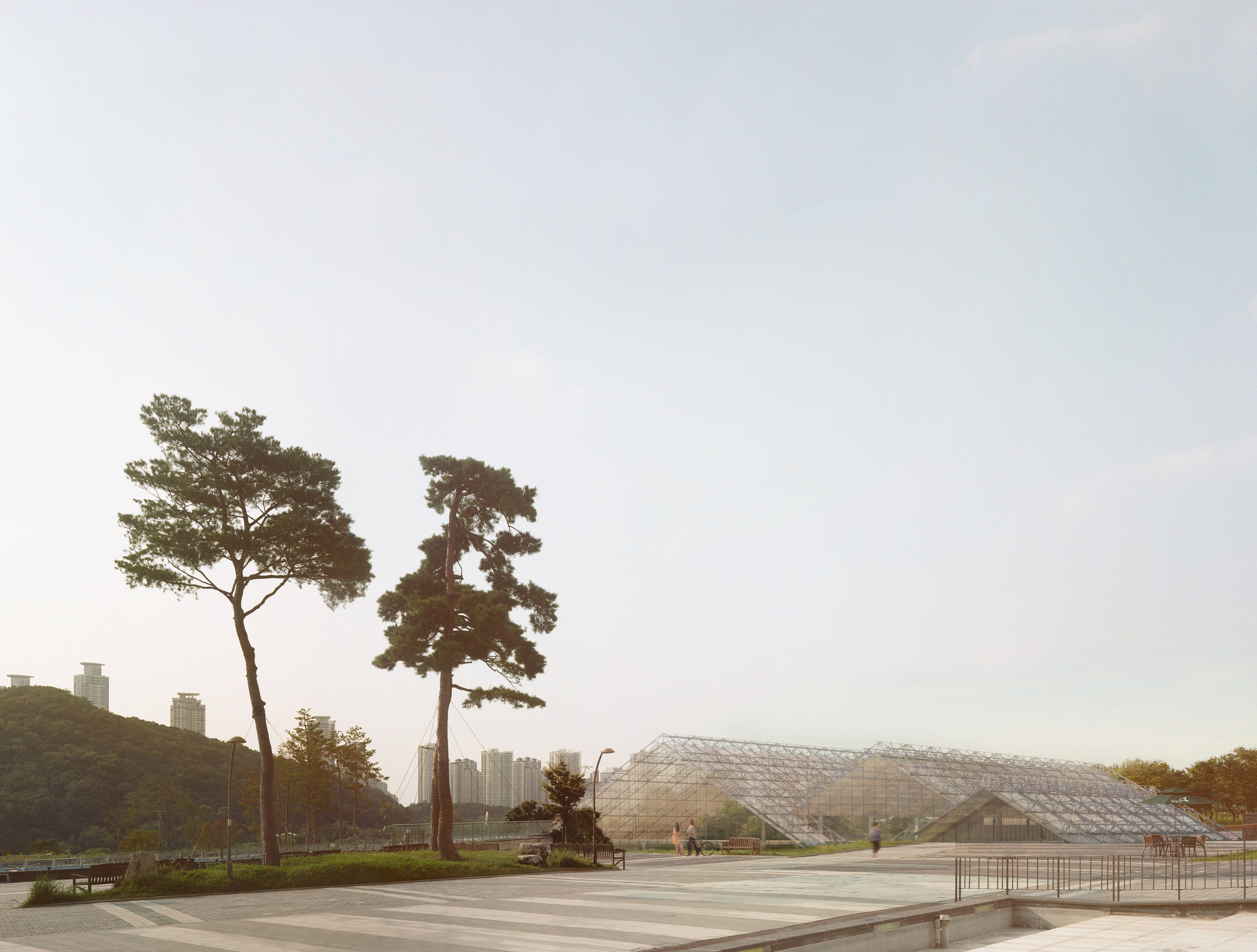

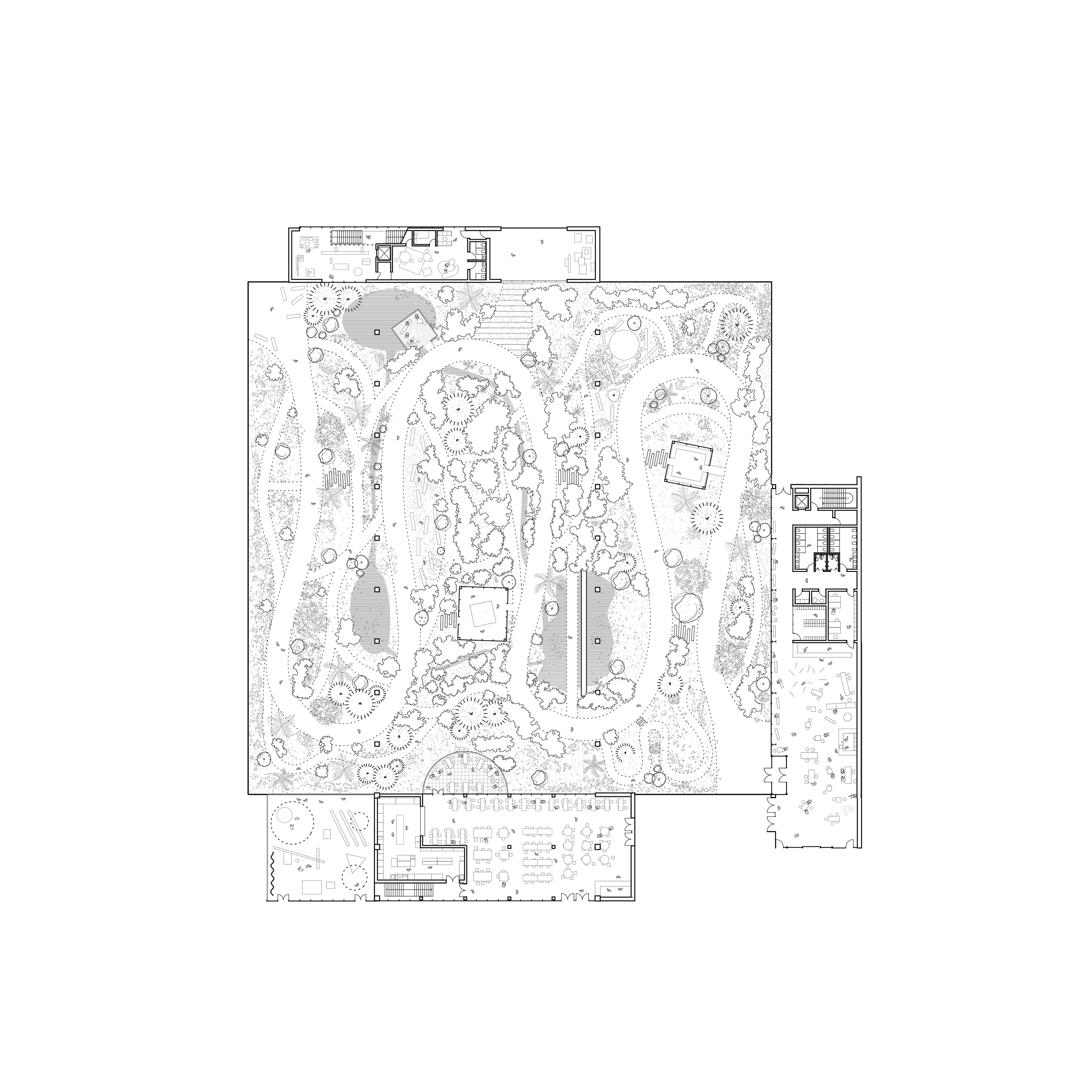
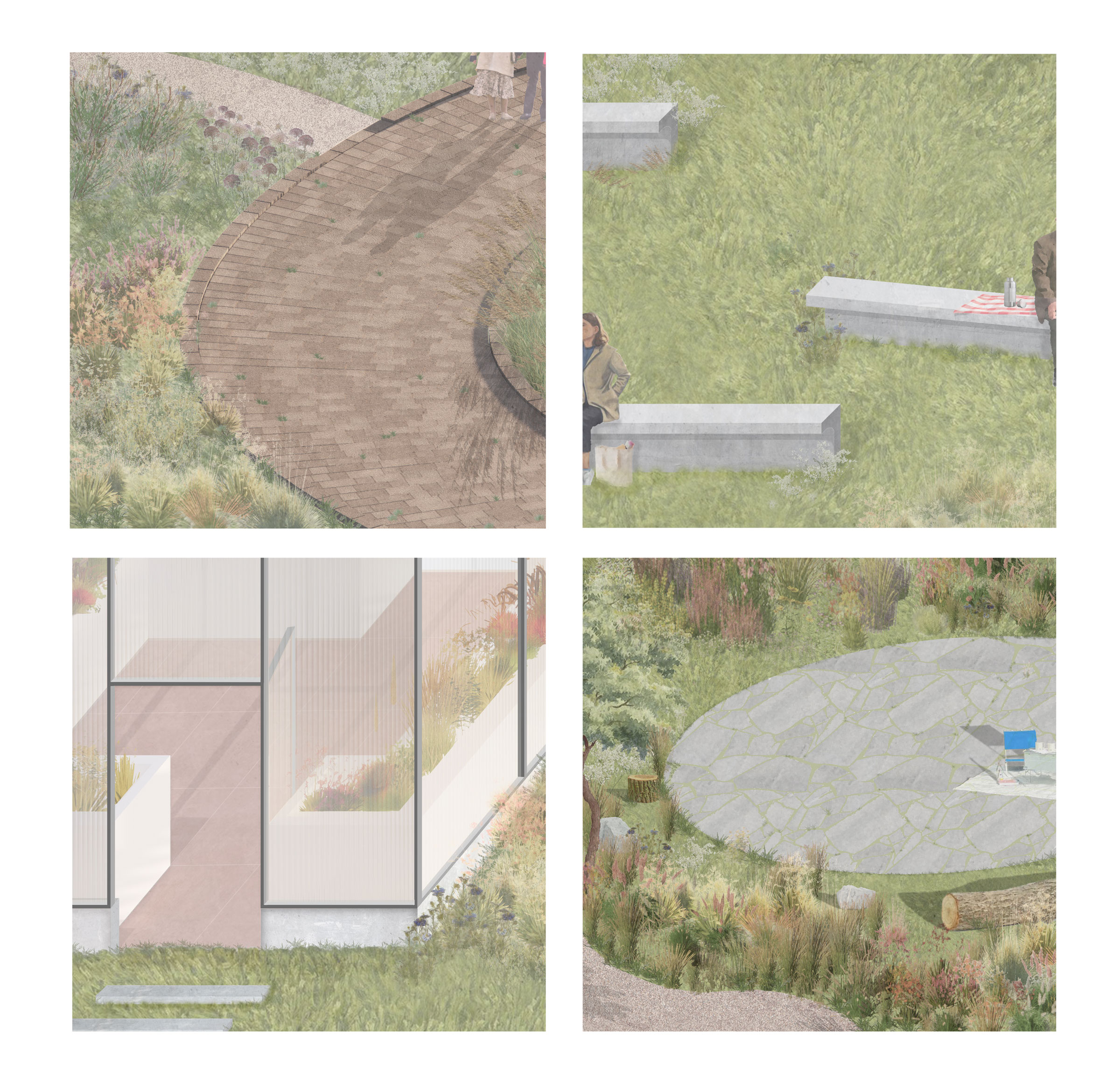
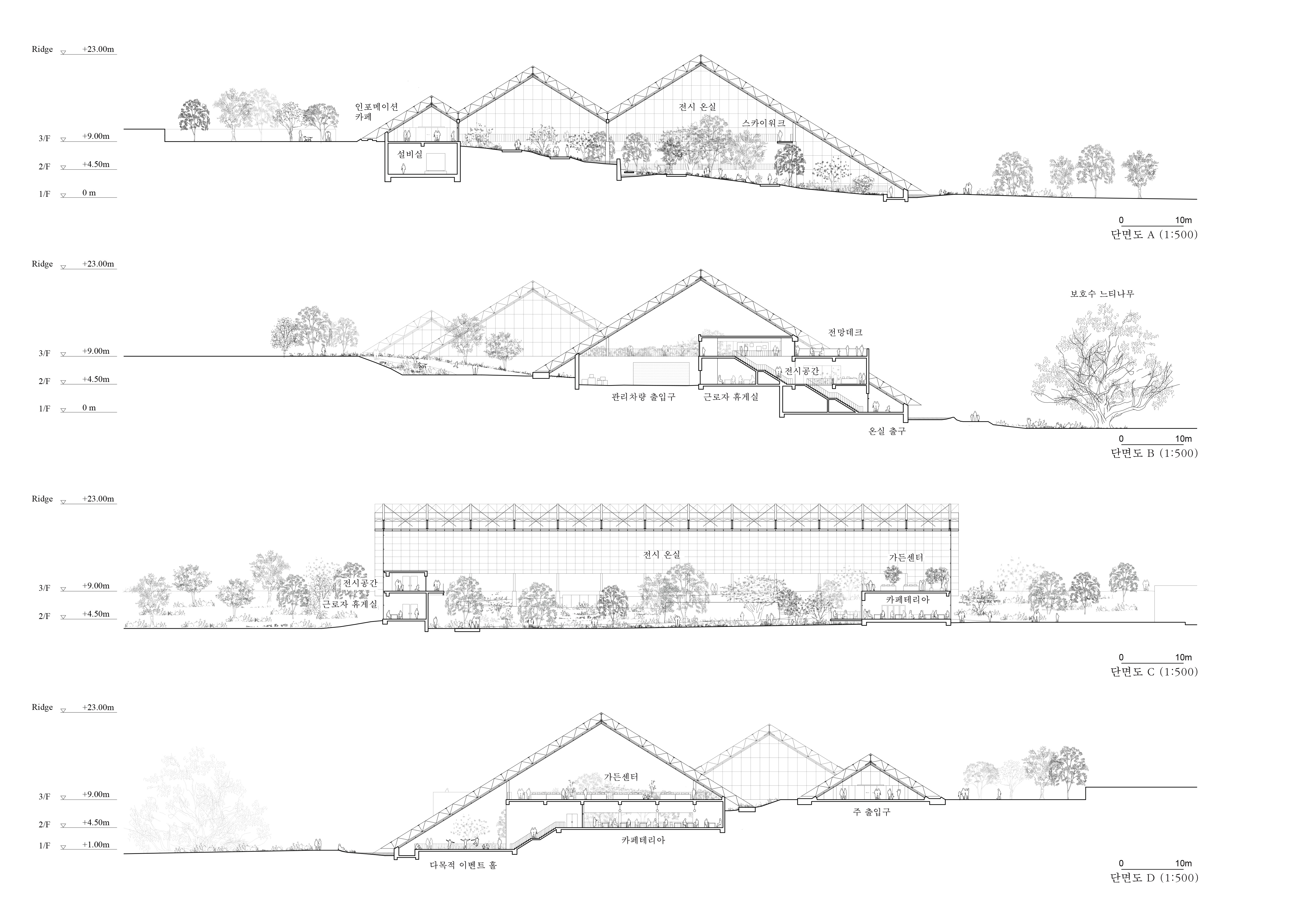
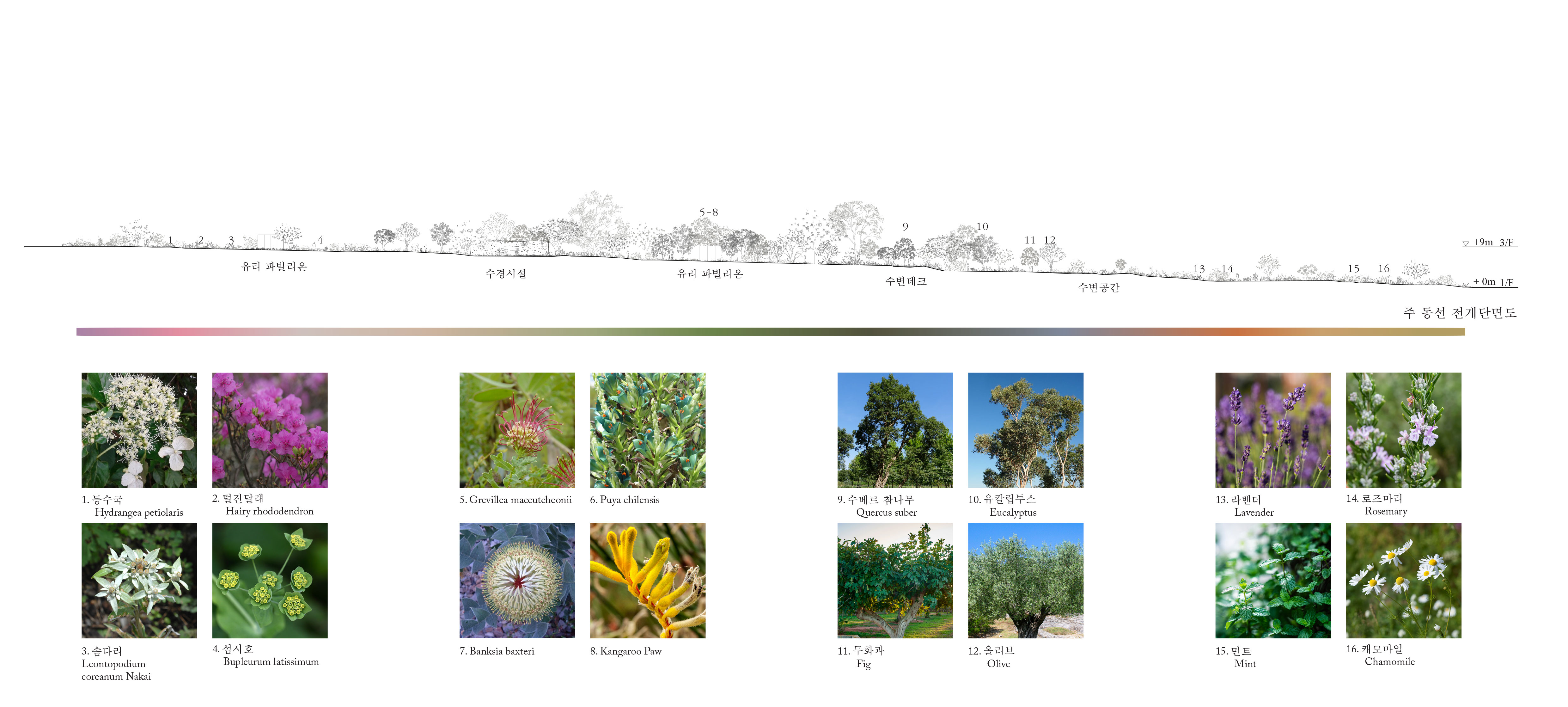

LOCATION
Hwaseong, South Korea
STATUS
Competition - 3rd runner-up
BUILDING AREA
8,677 m2
Landscape Design / AnPark
Main CGI / Ethan de clerk

