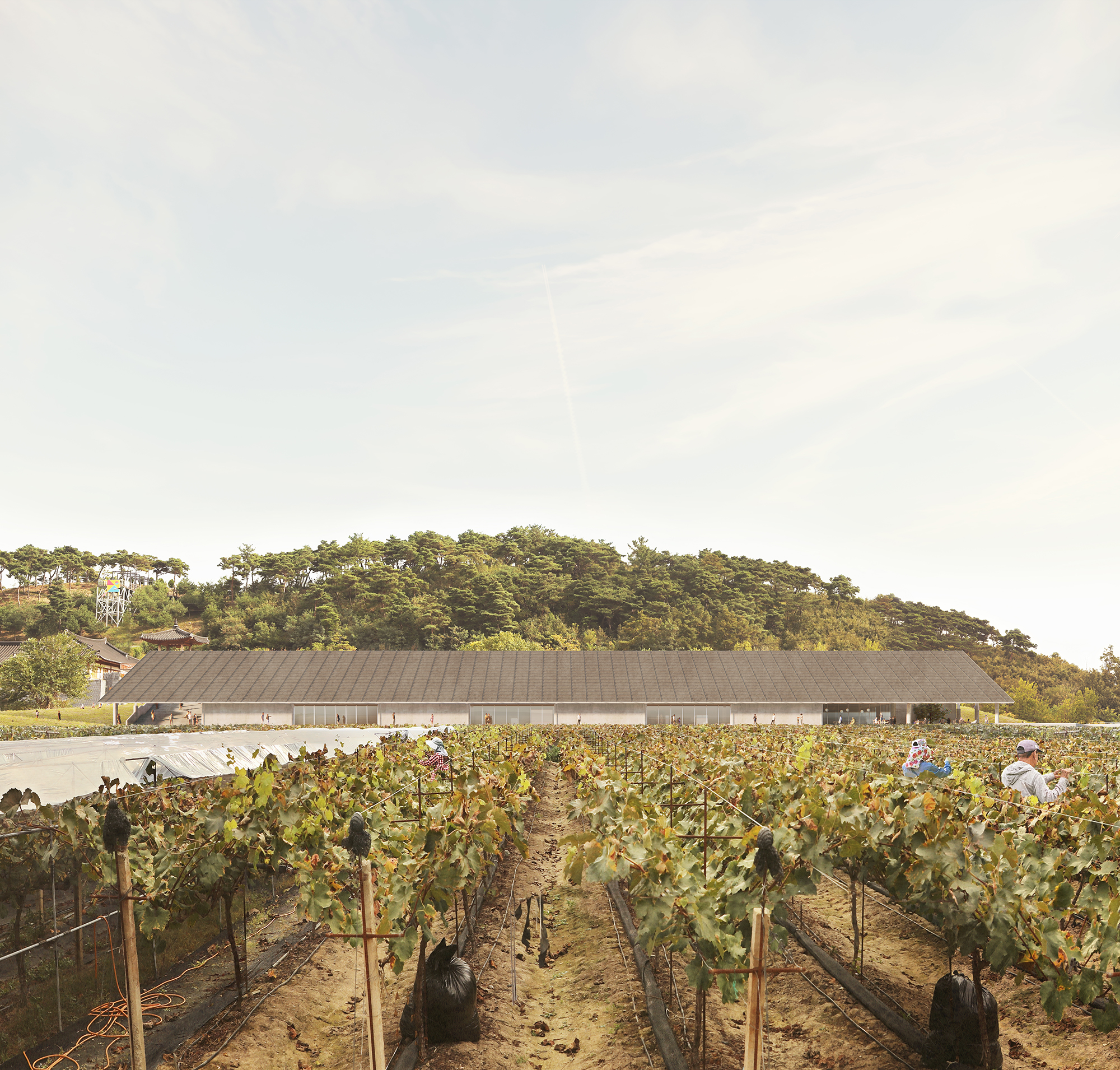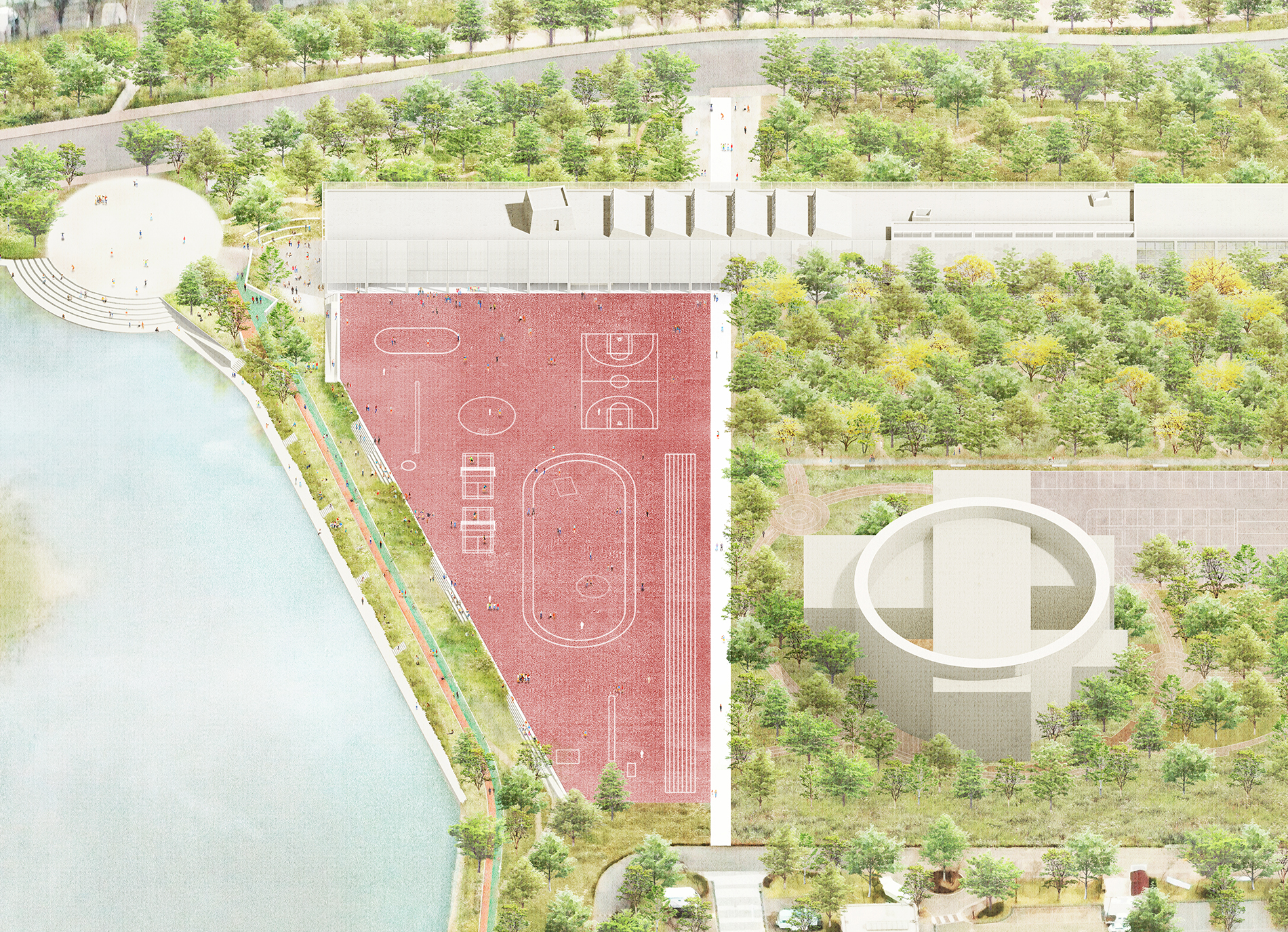125
LKH Museum
( in Collaboration with Dogma )
Our proposal is a “Museum without a Façade” - a design that pays solemn respect to both historical consciousness and civic purpose of the museum while creating a critical relationship with its surroundings.
The museum is half sunken underground, half elevated above - preserving the park’s continuity while framing breathtaking views of Inwangsan Mountain. The underground spaces house the permanent collection and temporary exhibitions. The permanent exhibition is organised into a matrix of versatile rooms, while the temporary exhibition is conceived as a hypostyle hall punctuated by outdoor patios. A suspended bar above the ground contains educational facilities and offices.
Drawing inspiration from museum pioneers like Durand, Schinkel, and von Klenze, we have reinterpreted classical elements like the rotunda and linear galleries into a contemporary composition that serves as a frame rather than a featured object.
Our design is not meant to be a monument but a civic backdrop - a silent container for art that allows the surrounding landscape to remain the protagonist.
The museum is half sunken underground, half elevated above - preserving the park’s continuity while framing breathtaking views of Inwangsan Mountain. The underground spaces house the permanent collection and temporary exhibitions. The permanent exhibition is organised into a matrix of versatile rooms, while the temporary exhibition is conceived as a hypostyle hall punctuated by outdoor patios. A suspended bar above the ground contains educational facilities and offices.
Drawing inspiration from museum pioneers like Durand, Schinkel, and von Klenze, we have reinterpreted classical elements like the rotunda and linear galleries into a contemporary composition that serves as a frame rather than a featured object.
Our design is not meant to be a monument but a civic backdrop - a silent container for art that allows the surrounding landscape to remain the protagonist.


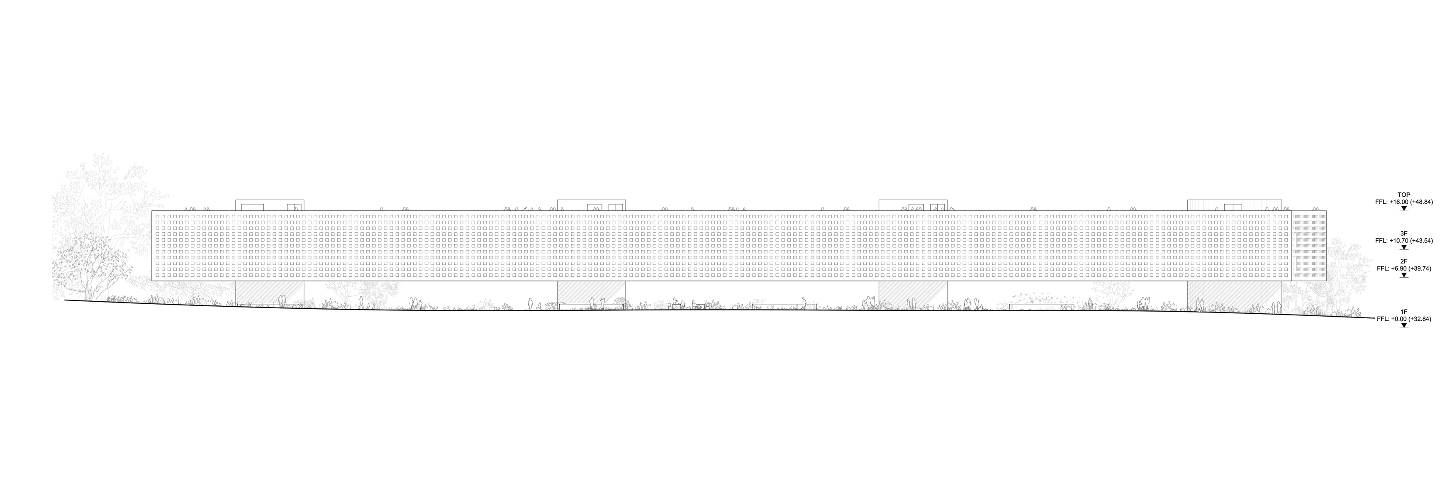

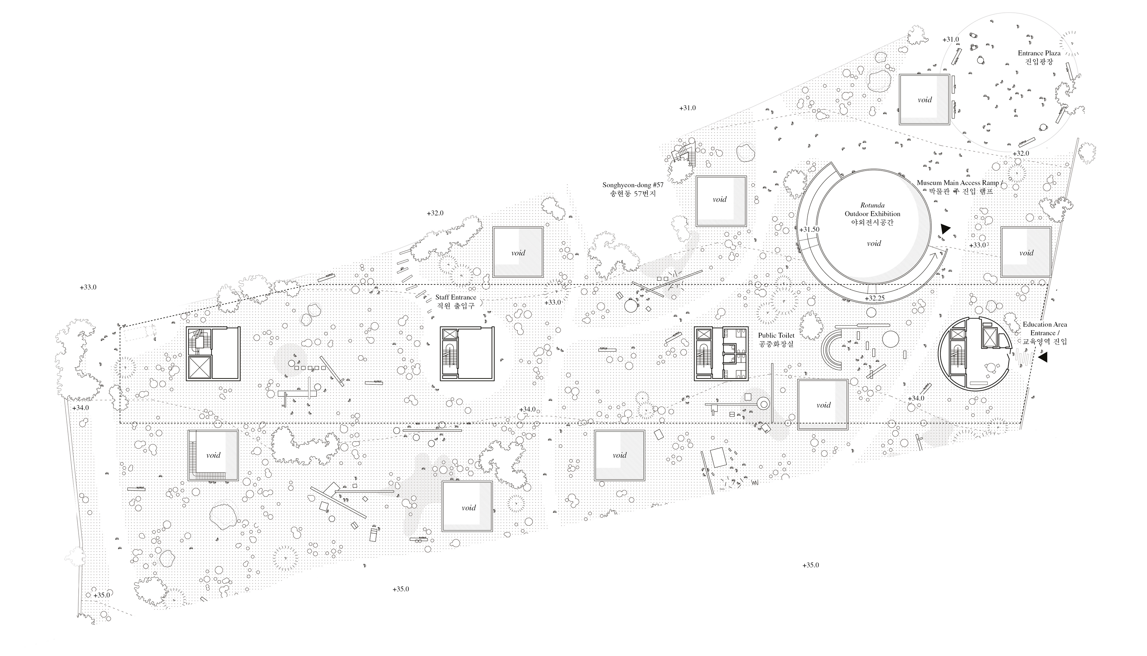
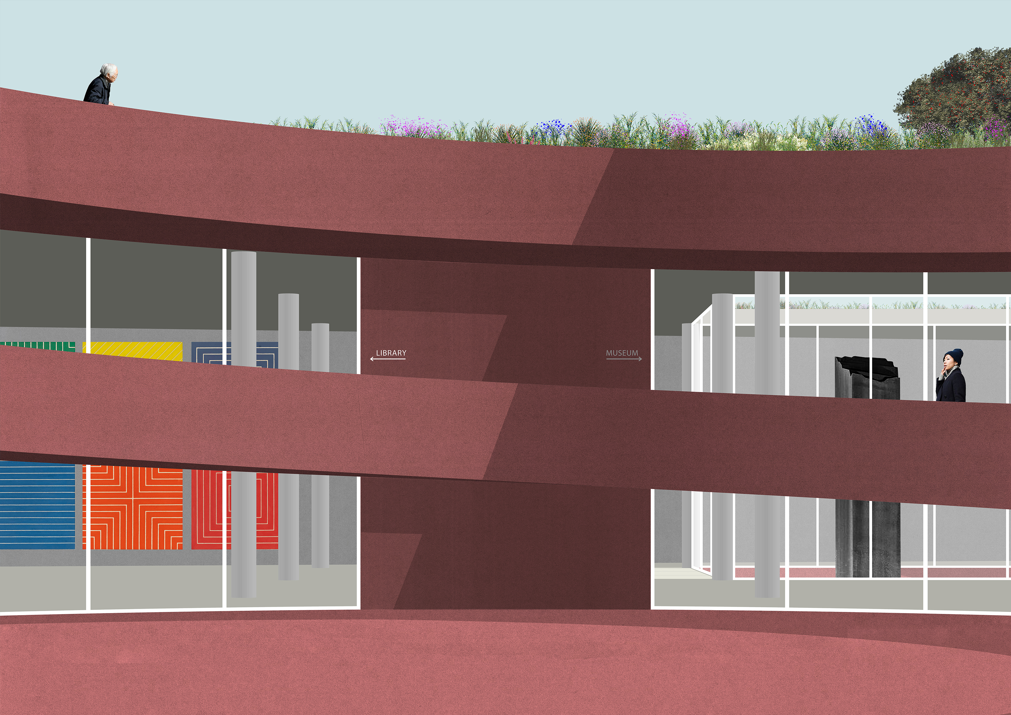
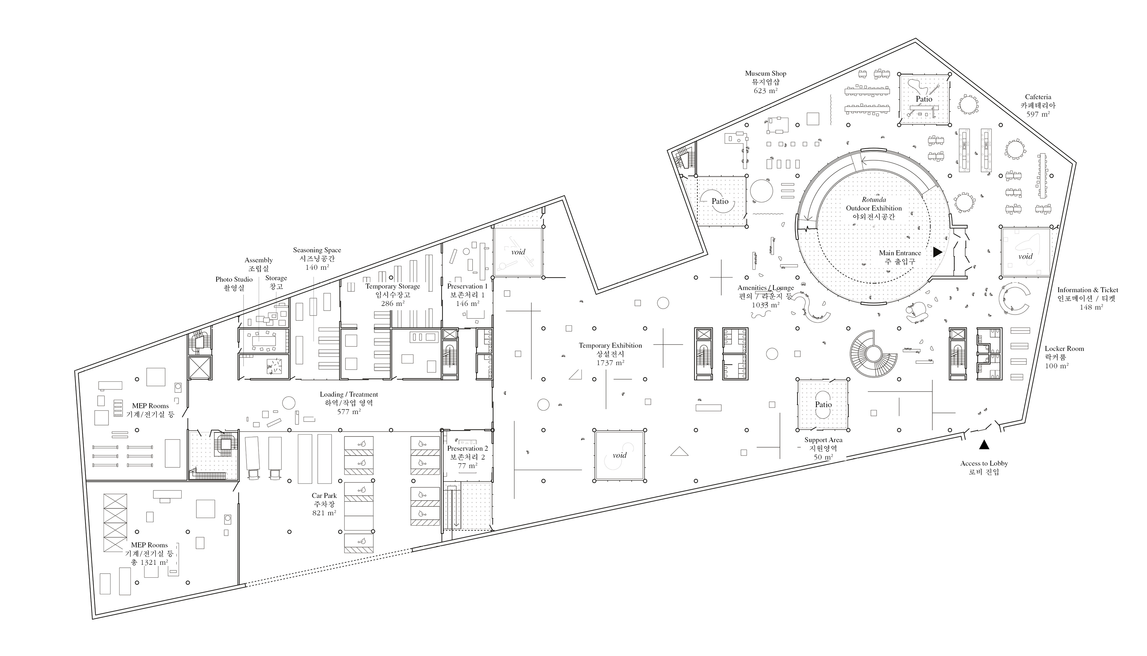
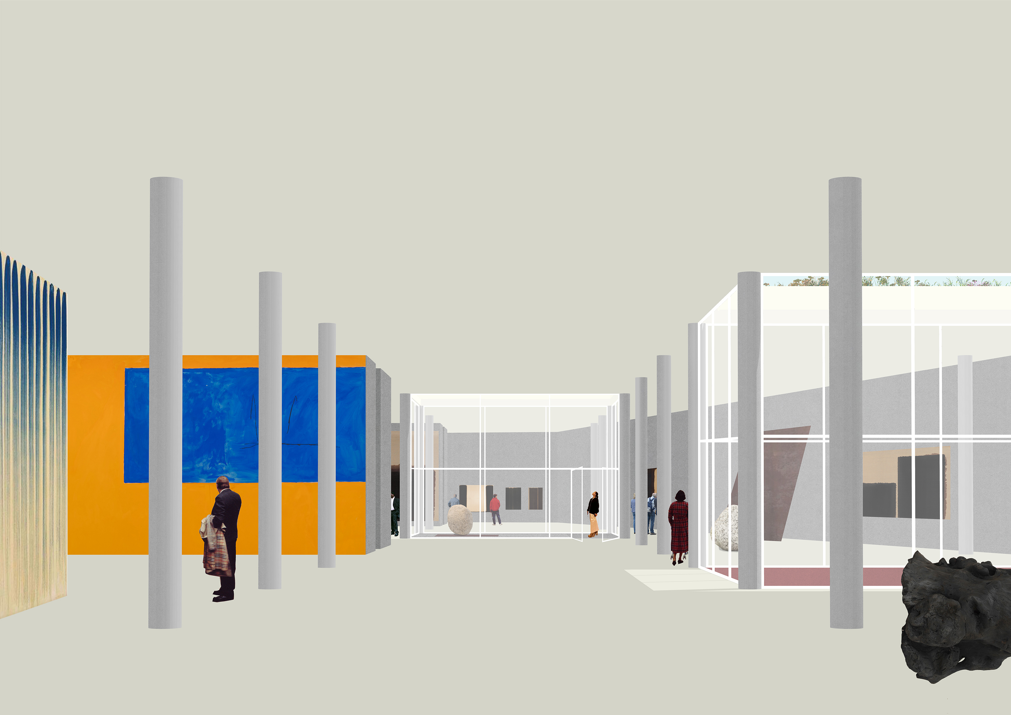
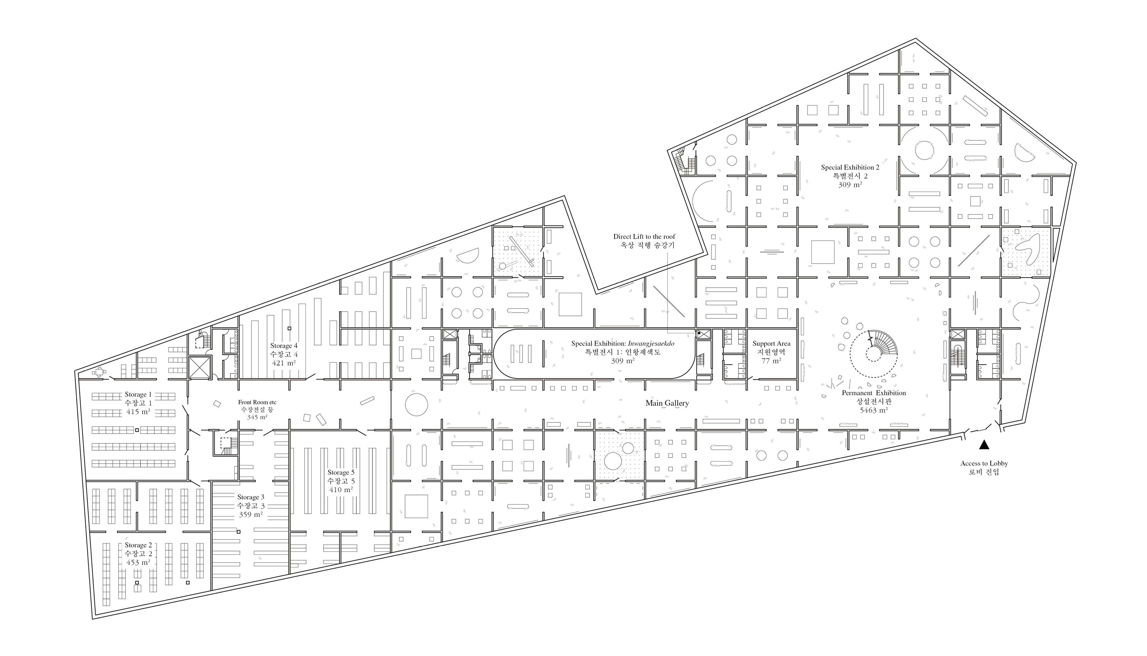
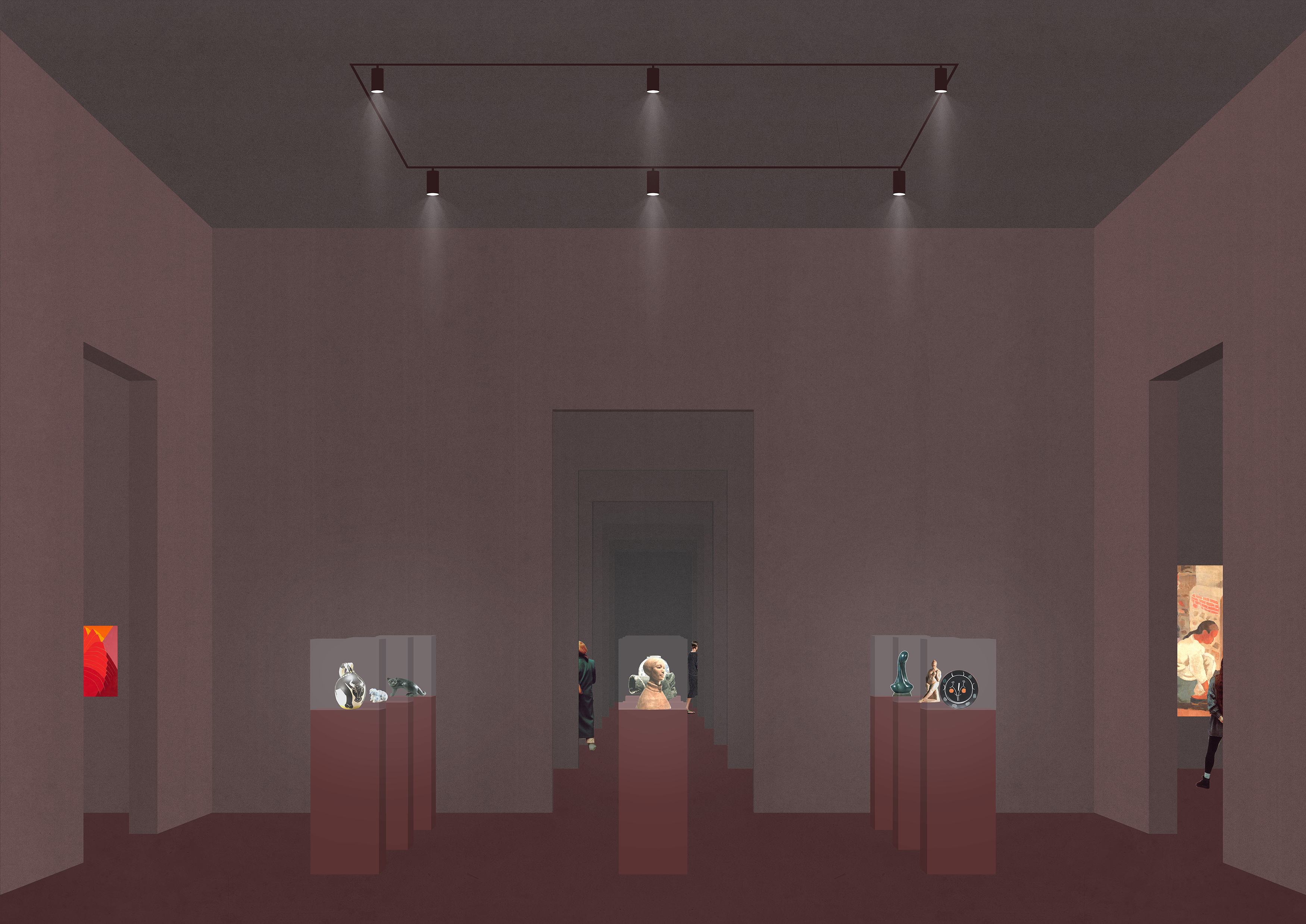

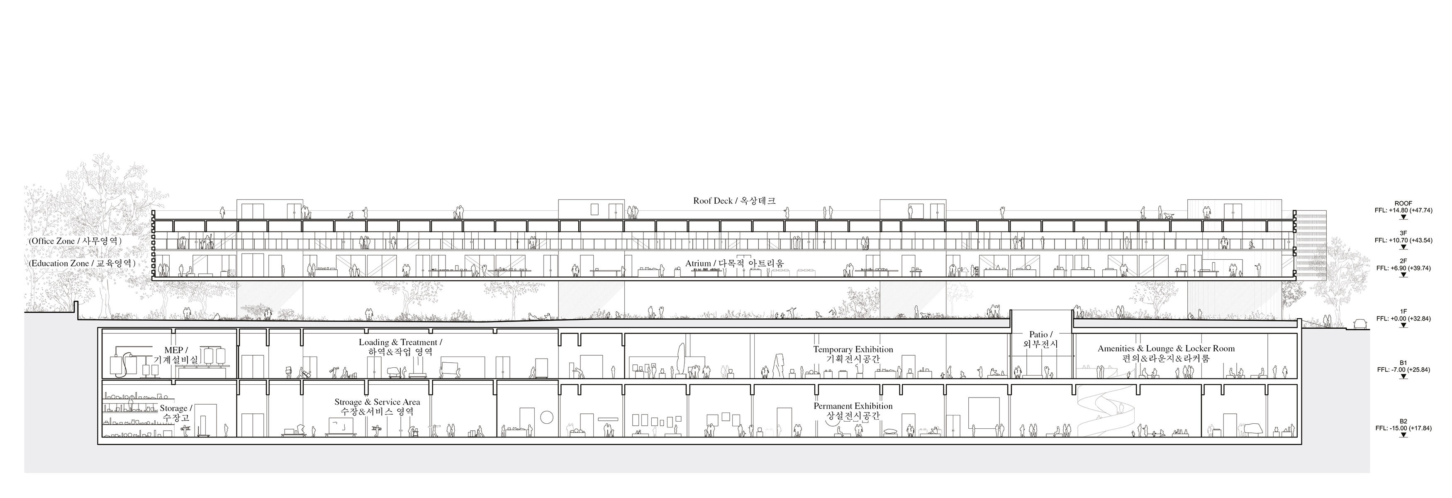
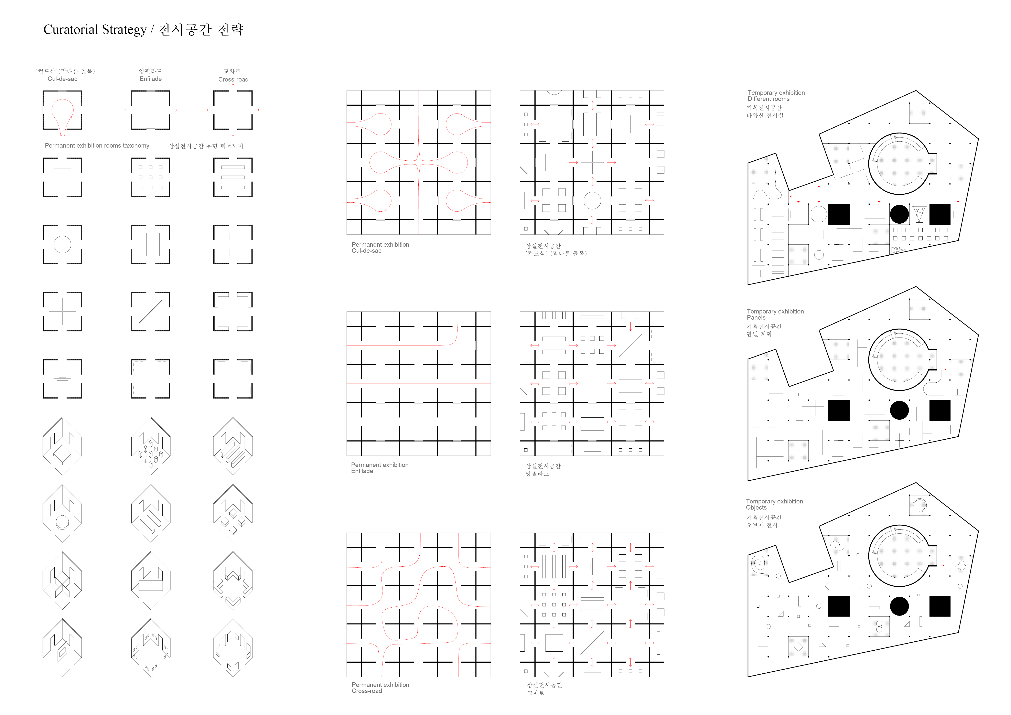




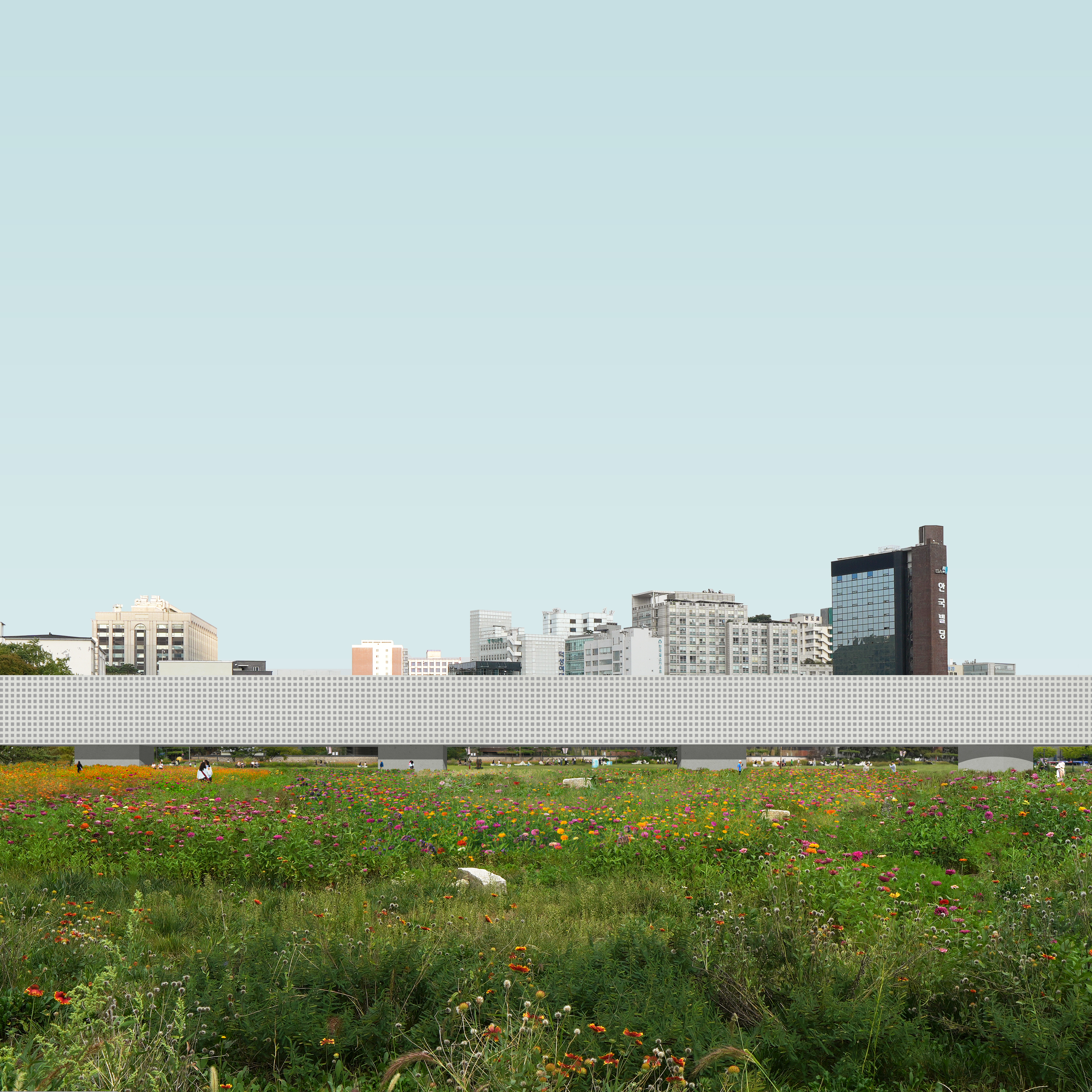
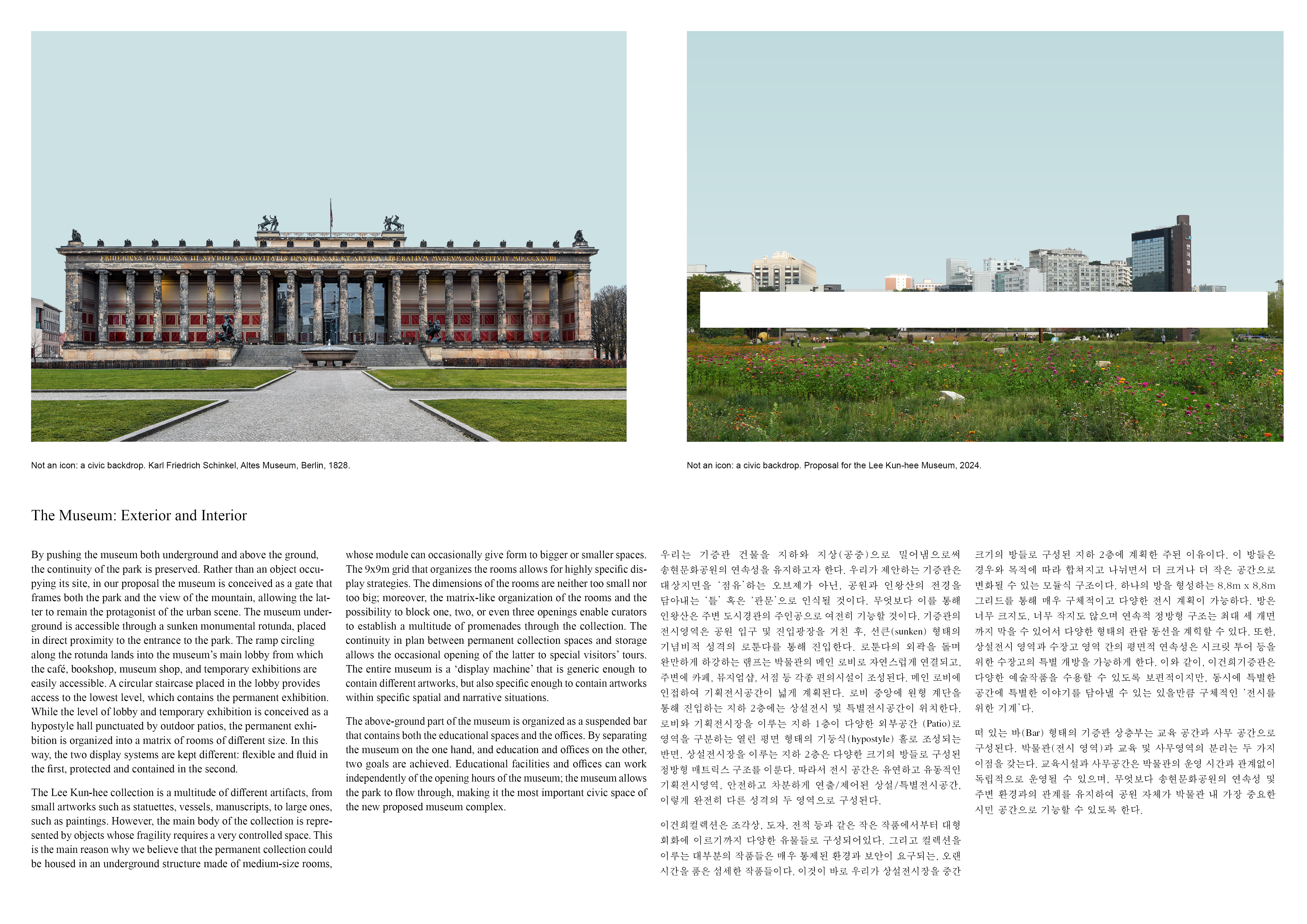
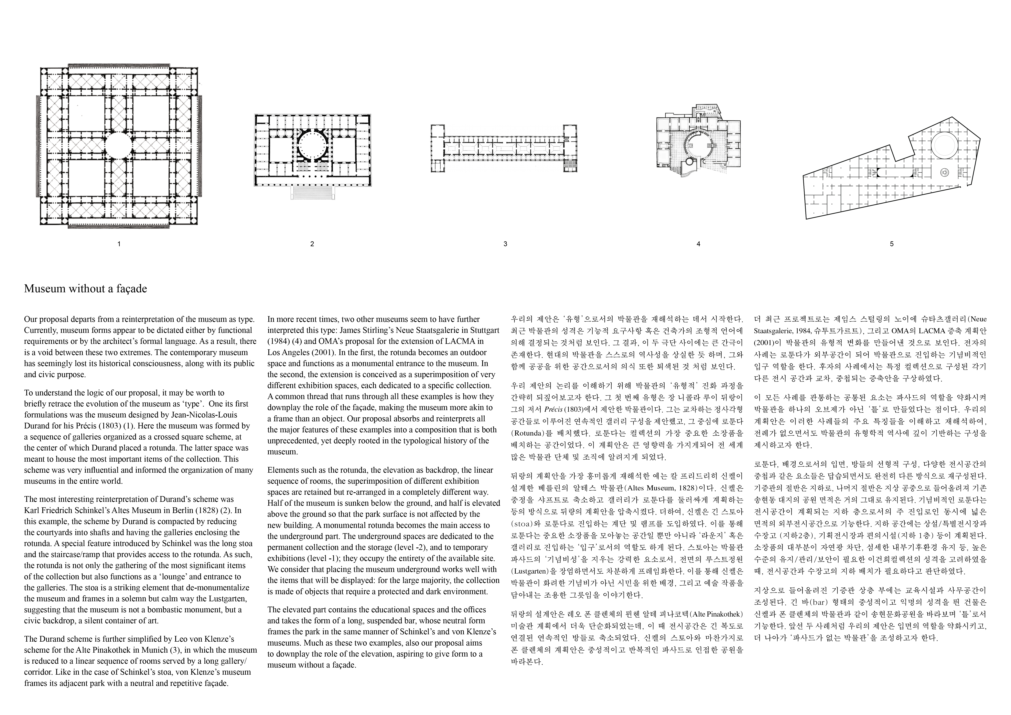

LOCATION
Seoul, South Korea
STATUS
Competition Entry
BUILDING AREA
25,696 m2
SITE AREA
9,787 m2
DESIGN TEAM
Architect / Dogma & Of Architecture
Executive Architect / Save Architects
Structural Eng. / Geared Partnership
