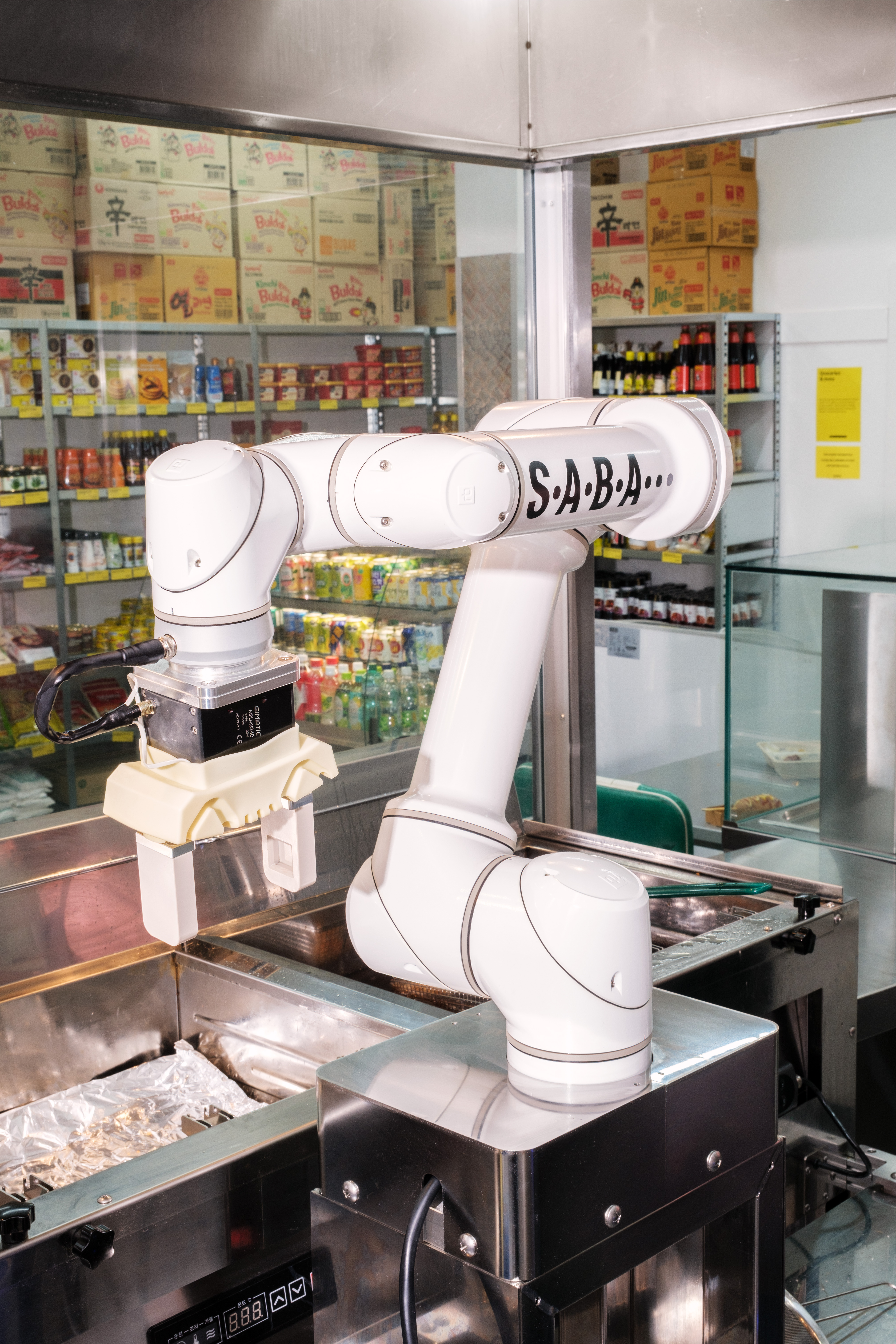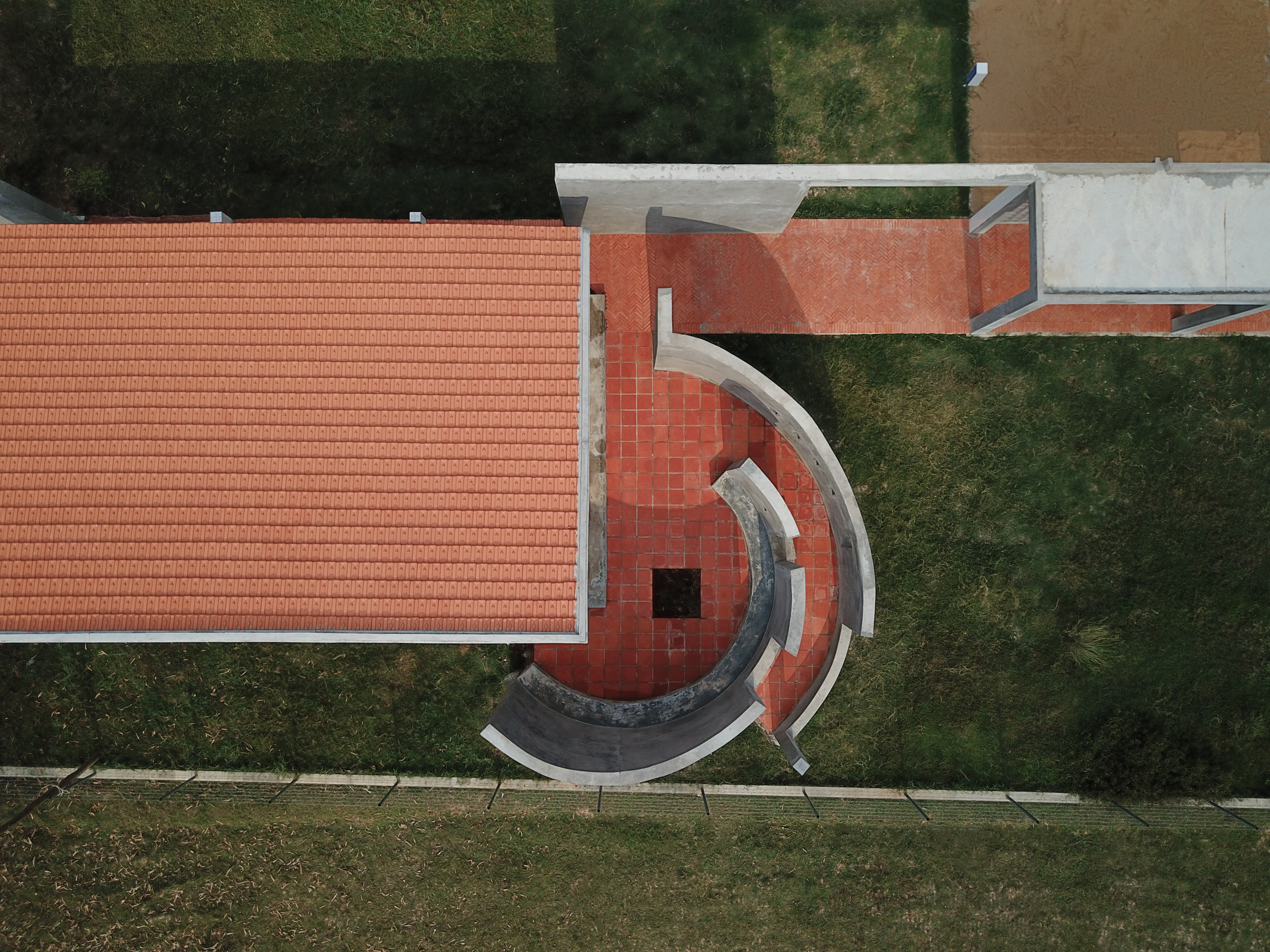126
Geochang Food Cultural Centre
Food is a fundamental aspect of our society, influencing our environment, economy, health, and cultural life. The Geochang Food Culture Centre embodies this interconnection by integrating the local agricultural heritage with modern processing approaches to create a community hub.
Inspired by the polytunnel structure commonly used in horticulture, the Food Centre utilises a series of barrel vault arching roof forms to create a dynamic and flexible space. This design approach not only draws on successful precedents such as the traditional market typology that connects urban fabric between streets but also landmark projects such as Borough Market in London, where trading ecosystems thrived under railway arches. The barrel vaults not only provide generous volumes for storage and light manufacturing but also fosters a symbiotic relationship between producers and consumers, enhancing the vibrancy of the market environment.
Inspired by the polytunnel structure commonly used in horticulture, the Food Centre utilises a series of barrel vault arching roof forms to create a dynamic and flexible space. This design approach not only draws on successful precedents such as the traditional market typology that connects urban fabric between streets but also landmark projects such as Borough Market in London, where trading ecosystems thrived under railway arches. The barrel vaults not only provide generous volumes for storage and light manufacturing but also fosters a symbiotic relationship between producers and consumers, enhancing the vibrancy of the market environment.







LOCATION
Geochang, South Korea
STATUS
Competition - Winner
Current - RIBA Stage 3 / Developed Design
BUILDING AREA
3,200 m2
SITE AREA
16,722 m2


